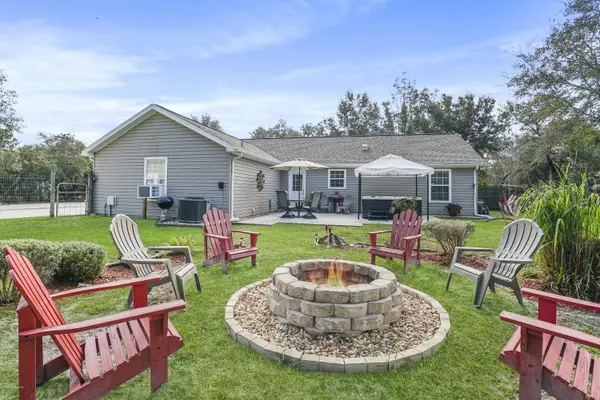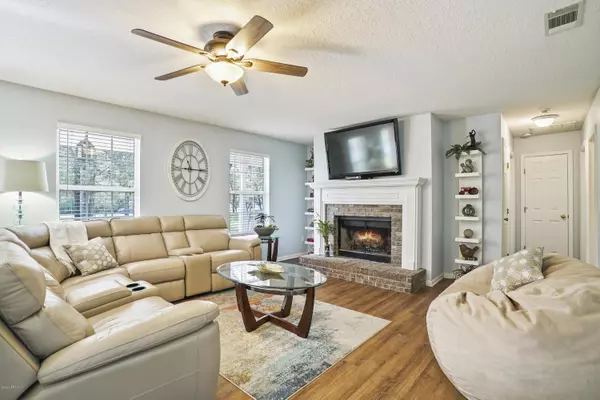$355,000
$350,000
1.4%For more information regarding the value of a property, please contact us for a free consultation.
4914 VOGEL RD St Augustine, FL 32092
3 Beds
2 Baths
1,476 SqFt
Key Details
Sold Price $355,000
Property Type Single Family Home
Sub Type Single Family Residence
Listing Status Sold
Purchase Type For Sale
Square Footage 1,476 sqft
Price per Sqft $240
Subdivision Mill Creek Acres
MLS Listing ID 1084460
Sold Date 01/08/21
Style Traditional
Bedrooms 3
Full Baths 2
HOA Y/N No
Originating Board realMLS (Northeast Florida Multiple Listing Service)
Year Built 2004
Property Description
Serene, peaceful country living -- just minutes away from city life! Tucked away in St Johns County, this 1 acre property is the perfect place to enjoy all the modern conveniences of suburban living, but without all the hustle and bustle. No HOA / NO CDD- so bring your boats, RVs, toys, and tools. Owners have recently constructed a workshop/barn - perfect for tinkering or storage. RV parking with hookups; multiple sheds on property, firepit, patio w/hot tub, and a preserve view out back. Zoned for horses as well. Interior has been updated over the past 2 years with new appliances, new flooring throughout, new paint interior/exterior, updated guest and master baths. NEW ROOF. Zoned for A rated St Johns schools. Convenient to I95. Short drive to downtown St Augustine, Beaches & Outlet Mall! Mall!
Location
State FL
County St. Johns
Community Mill Creek Acres
Area 308-World Golf Village Area-Sw
Direction Exit to Intl Golf Pkwy off I-95, go west. Continue to Pacetti Rd. Turn left on Vogel Rd. Home on the left.
Rooms
Other Rooms Barn(s)
Interior
Interior Features Eat-in Kitchen, Pantry, Primary Bathroom - Shower No Tub, Primary Downstairs
Heating Central
Cooling Central Air
Flooring Carpet, Vinyl
Fireplaces Number 1
Fireplaces Type Wood Burning
Fireplace Yes
Laundry Electric Dryer Hookup, Washer Hookup
Exterior
Parking Features Attached, Covered, Garage
Garage Spaces 2.0
Fence Back Yard
Pool None
Roof Type Shingle
Porch Front Porch, Patio
Total Parking Spaces 2
Private Pool No
Building
Lot Description Sprinklers In Front, Sprinklers In Rear
Sewer Septic Tank
Water Well
Architectural Style Traditional
Structure Type Vinyl Siding
New Construction No
Schools
Elementary Schools Picolata Crossing
Middle Schools Pacetti Bay
High Schools Allen D. Nease
Others
Tax ID 0295870110
Acceptable Financing Cash, Conventional, FHA, USDA Loan, VA Loan
Listing Terms Cash, Conventional, FHA, USDA Loan, VA Loan
Read Less
Want to know what your home might be worth? Contact us for a FREE valuation!

Our team is ready to help you sell your home for the highest possible price ASAP
Bought with COLDWELL BANKER PREMIER PROPERTIES






