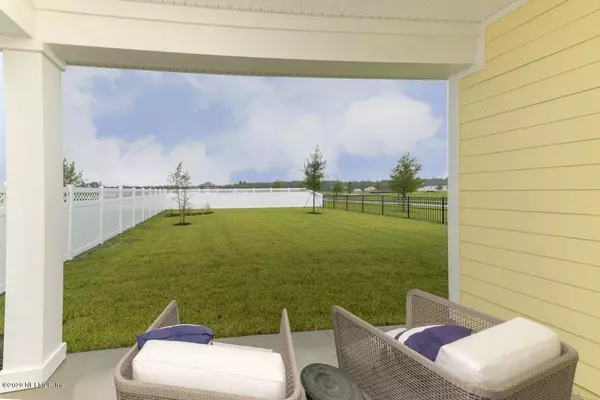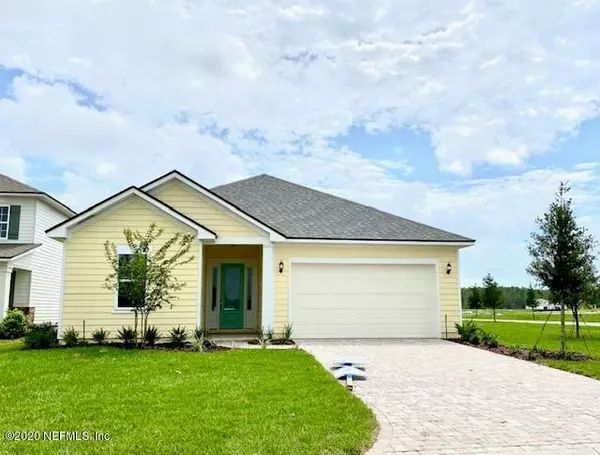$369,900
$369,900
For more information regarding the value of a property, please contact us for a free consultation.
28 STANSBURY LN St Augustine, FL 32092
3 Beds
3 Baths
1,921 SqFt
Key Details
Sold Price $369,900
Property Type Single Family Home
Sub Type Single Family Residence
Listing Status Sold
Purchase Type For Sale
Square Footage 1,921 sqft
Price per Sqft $192
Subdivision Silverleaf
MLS Listing ID 1035144
Sold Date 11/06/20
Style Ranch
Bedrooms 3
Full Baths 2
Half Baths 1
Construction Status Under Construction
HOA Fees $121/ann
HOA Y/N Yes
Originating Board realMLS (Northeast Florida Multiple Listing Service)
Year Built 2020
Property Description
New Silverleaf floor plan, the Monroe, is READY NOW. This home features master with sitting room, 2.5 baths, study or flex room, upgraded ceilings with crown molding in owner, family & beautiful foyer and oversize garage with golf cart storage. Silverleaf is a new amenity rich golf cart community with sports fields, food truck parking, pools, play ground, tennis and pickle ball courts, splash park and miles of trails. See floor plan in documents.
Silverleaf homes will include radiant barrier, gas appliances and tankless water heater, structured wiring and surround sound prewiring, Bosch appliances with double oven, 10' ceilings with 8' interior doors and more Riverside Homes incomparable quality and service was recognized as an industry leader with receipt of Houzz's ''Best of Customer Service'' award, Voted St. Augustine's Best Homebuilder in 2018 and Builder of the 2019 Southern Living Idea
Location
State FL
County St. Johns
Community Silverleaf
Area 305-World Golf Village Area-Central
Direction From 210, Turn at South on St. Johns Parkway (towards Publix). left into Silverleaf Village, straight through roundabout on Silver Forest, left on Stansbury, home on right.
Interior
Interior Features Breakfast Bar, Entrance Foyer, Kitchen Island, Pantry, Primary Bathroom -Tub with Separate Shower, Split Bedrooms, Walk-In Closet(s)
Heating Central
Cooling Central Air
Laundry Electric Dryer Hookup, Washer Hookup
Exterior
Garage Attached, Garage
Garage Spaces 2.5
Pool Community
Utilities Available Natural Gas Available
Amenities Available Children's Pool, Jogging Path, Playground, Spa/Hot Tub, Tennis Court(s)
Roof Type Shingle
Porch Covered, Front Porch, Patio
Total Parking Spaces 2
Private Pool No
Building
Lot Description Sprinklers In Front, Sprinklers In Rear
Sewer Public Sewer
Water Public
Architectural Style Ranch
Structure Type Fiber Cement,Frame
New Construction Yes
Construction Status Under Construction
Others
Tax ID 0265722170
Acceptable Financing Cash, Conventional, FHA, VA Loan
Listing Terms Cash, Conventional, FHA, VA Loan
Read Less
Want to know what your home might be worth? Contact us for a FREE valuation!

Our team is ready to help you sell your home for the highest possible price ASAP
Bought with LOKATION






