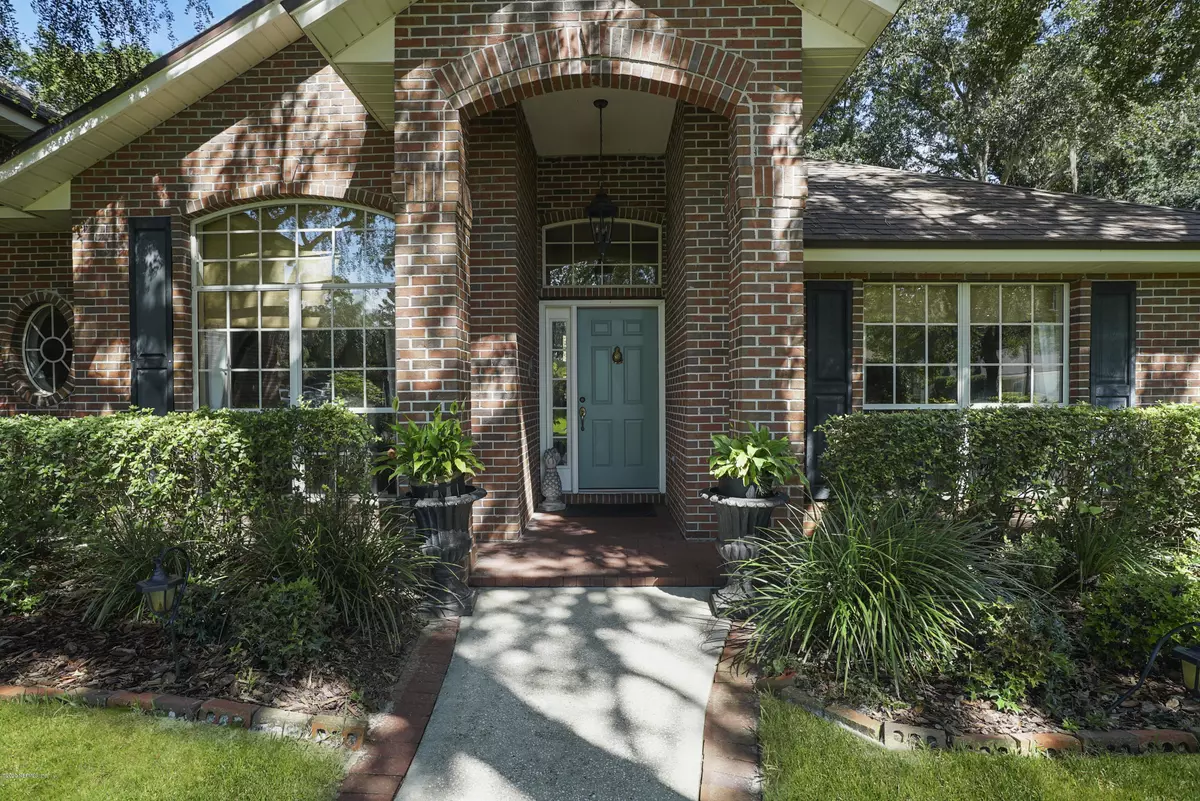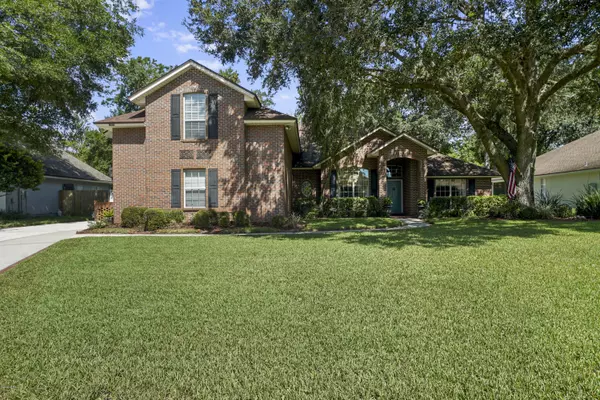$610,000
$619,000
1.5%For more information regarding the value of a property, please contact us for a free consultation.
1025 BUCKBEAN BRANCH LN W Jacksonville, FL 32259
6 Beds
3 Baths
3,708 SqFt
Key Details
Sold Price $610,000
Property Type Single Family Home
Sub Type Single Family Residence
Listing Status Sold
Purchase Type For Sale
Square Footage 3,708 sqft
Price per Sqft $164
Subdivision Julington Creek Plan
MLS Listing ID 1071741
Sold Date 12/21/20
Style Traditional
Bedrooms 6
Full Baths 3
HOA Fees $39/mo
HOA Y/N Yes
Originating Board realMLS (Northeast Florida Multiple Listing Service)
Year Built 1997
Lot Dimensions 90x135
Property Description
Beautiful and totally renovated large home in sought after Julington Creek Plantation golf course community is now available. This 3707 square foot, 6 bedroom/ 3 bath home in established Creekside sub division, on quiet cul-de-sac street is move-in ready! One owner/designer who have maintained and updated this home in the current colors and finishes. Newer roof, hot water heater, pool salt generator, water softener and A/C systems. Master bath has been totally gutted and updated in the last year. Master bedroom contains builtins and a fireplace. Kitchen has all stainless steel appliances, 40'' all wood cabinets, and granite countertops. Two extra large bedrooms upstairs have walk in closets. In addition there is a large aired dry storage closet at top of stairs and plenty of attic storage. storage.
Location
State FL
County St. Johns
Community Julington Creek Plan
Area 301-Julington Creek/Switzerland
Direction from CR210, right on russell sampson ,right St.johns pkwy, left on racetrack rd, left on durbin creek,left on dewberrry, left on buckbean branch ln w,
Rooms
Other Rooms Outdoor Kitchen
Interior
Interior Features Breakfast Bar, Breakfast Nook, Built-in Features, Entrance Foyer, Kitchen Island, Pantry, Primary Bathroom -Tub with Separate Shower, Primary Downstairs, Split Bedrooms, Vaulted Ceiling(s), Walk-In Closet(s)
Heating Central, Other
Cooling Central Air
Flooring Tile, Wood
Fireplaces Number 2
Fireplace Yes
Exterior
Garage Attached, Garage
Garage Spaces 3.0
Fence Back Yard
Pool Community, In Ground
Amenities Available Children's Pool, Clubhouse, Fitness Center, Jogging Path, Playground, Spa/Hot Tub, Tennis Court(s)
Waterfront No
View Protected Preserve
Roof Type Shingle
Total Parking Spaces 3
Private Pool No
Building
Sewer Public Sewer
Water Public
Architectural Style Traditional
Structure Type Concrete,Frame
New Construction No
Others
Tax ID 2491500090
Acceptable Financing Cash, Conventional, FHA, VA Loan
Listing Terms Cash, Conventional, FHA, VA Loan
Read Less
Want to know what your home might be worth? Contact us for a FREE valuation!

Our team is ready to help you sell your home for the highest possible price ASAP






