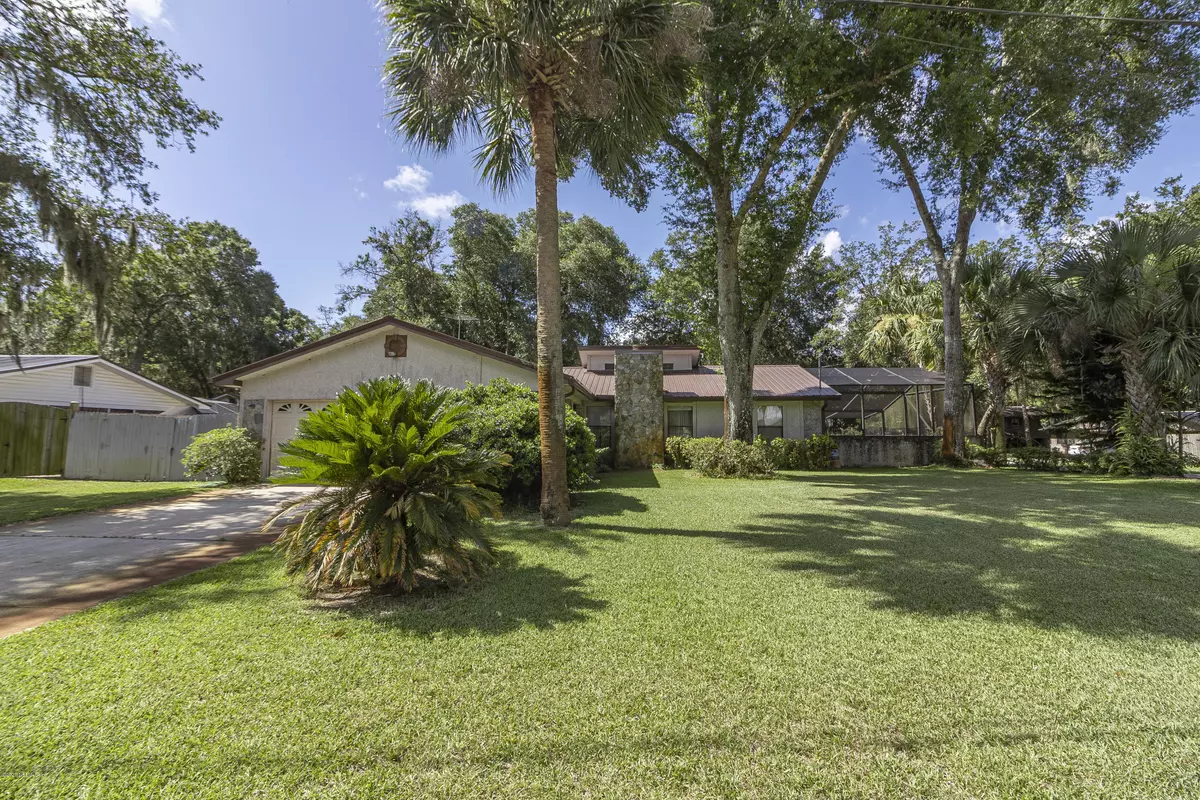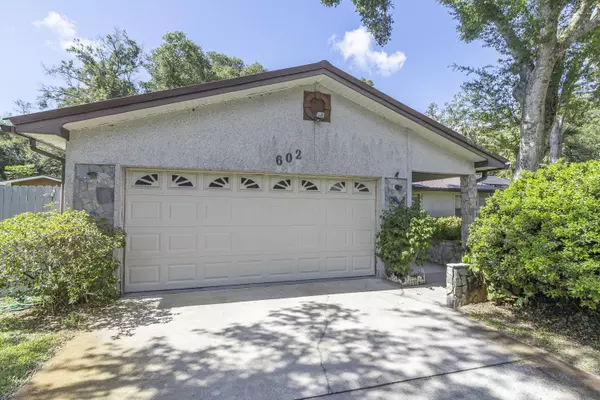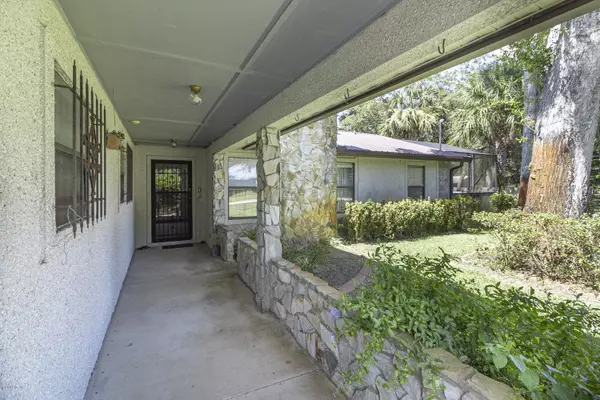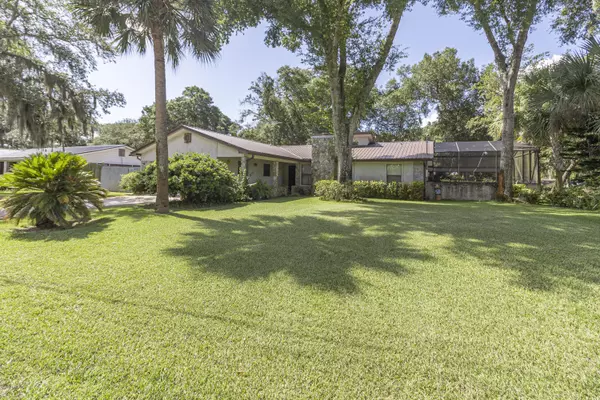$305,000
$339,900
10.3%For more information regarding the value of a property, please contact us for a free consultation.
602 ST AUGUSTINE S DR St Augustine, FL 32086
3 Beds
2 Baths
1,488 SqFt
Key Details
Sold Price $305,000
Property Type Single Family Home
Sub Type Single Family Residence
Listing Status Sold
Purchase Type For Sale
Square Footage 1,488 sqft
Price per Sqft $204
Subdivision St Augustine South
MLS Listing ID 1073069
Sold Date 12/11/20
Style Flat,Ranch
Bedrooms 3
Full Baths 2
HOA Y/N No
Originating Board realMLS (Northeast Florida Multiple Listing Service)
Year Built 1987
Property Sub-Type Single Family Residence
Property Description
This spacious 3/2/2 St Augustine South pool home sits on a corner lot close to the intracoastal waterway. Beautifully manicured front yard and a back yard big enough for both pets and children to enjoy the fresh air. Plenty of room to keep your boat and 2 boat ramps near by to launch. Screen room is the full length of the home. Relax on the shaded porch or poolside in your very own completely screened in private pool. Stainless steel appliances, open kitchen plan and a cathedral ceiling. Outdoor mini kitchen with sink and fridge, shed with additional lean-to plus a bonus carport area to cover your RV or boat. No HOA! St Augustine South is undoubtable an extremely favored neighborhood with miles of walkways and biking paths along the intracoastal. Community docks, boat launches with plenty of parking. The morning sunrise and passing boats accompany your morning walk every day. Centrally located near shopping, the hospital, restaurants and the best schools Florida has to offer as St Johns County voted best in all of Florida. 10 minute drive to St Augustine beach and 10 minute drive to the Historic Downtown St Augustine. New roof and very well maintained with only 1 owner.
Location
State FL
County St. Johns
Community St Augustine South
Area 335-St Augustine South
Direction US 1 South to St Augustine South neighborhood on St Augustine South Drive.
Rooms
Other Rooms Shed(s)
Interior
Interior Features Breakfast Bar, Entrance Foyer, Pantry, Primary Bathroom - Shower No Tub, Primary Downstairs, Split Bedrooms
Heating Central
Cooling Central Air
Flooring Carpet
Fireplaces Number 1
Fireplace Yes
Window Features Skylight(s)
Laundry Electric Dryer Hookup, Washer Hookup
Exterior
Exterior Feature Boat Ramp - Private
Parking Features Guest, RV Access/Parking
Garage Spaces 2.0
Carport Spaces 2
Fence Back Yard, Chain Link
Pool In Ground, Pool Cover, Screen Enclosure, Solar Heat
Utilities Available Cable Available, Cable Connected
Amenities Available Laundry
Roof Type Metal
Porch Glass Enclosed, Patio, Porch, Screened
Total Parking Spaces 2
Private Pool No
Building
Lot Description Corner Lot
Sewer Septic Tank
Water Public
Architectural Style Flat, Ranch
Structure Type Frame,Stucco
New Construction No
Schools
Elementary Schools Osceola
Middle Schools Murray
High Schools Pedro Menendez
Others
Tax ID 2295601625
Security Features Smoke Detector(s)
Acceptable Financing Cash, Conventional, FHA, VA Loan
Listing Terms Cash, Conventional, FHA, VA Loan
Read Less
Want to know what your home might be worth? Contact us for a FREE valuation!

Our team is ready to help you sell your home for the highest possible price ASAP
Bought with KELLER WILLIAMS REALTY ATLANTIC PARTNERS





