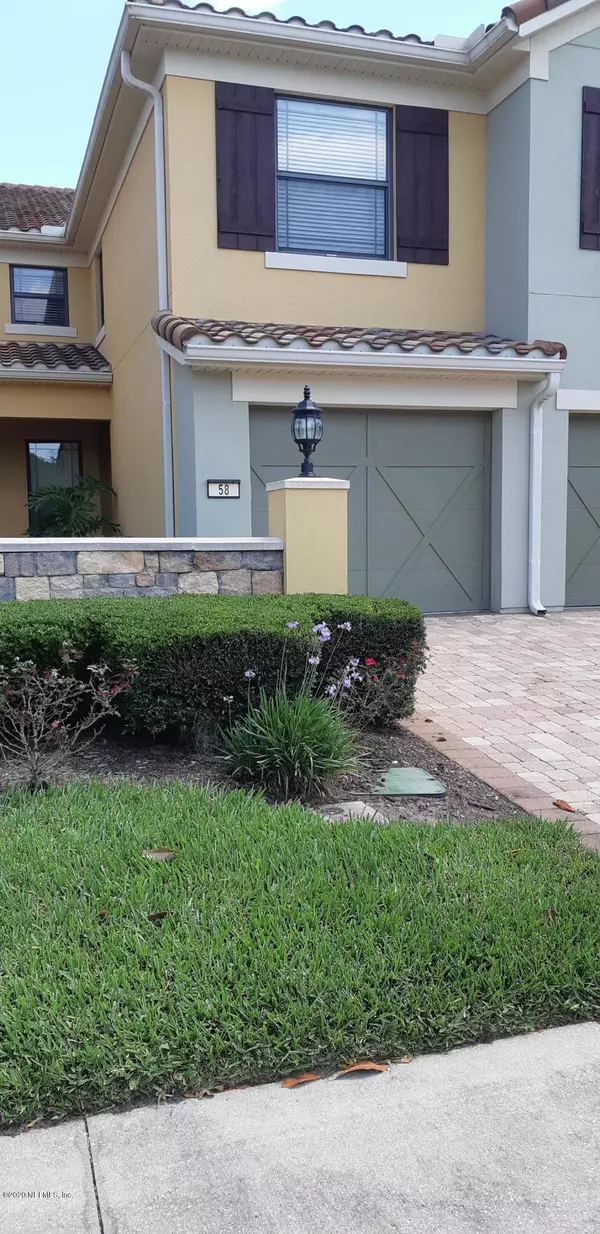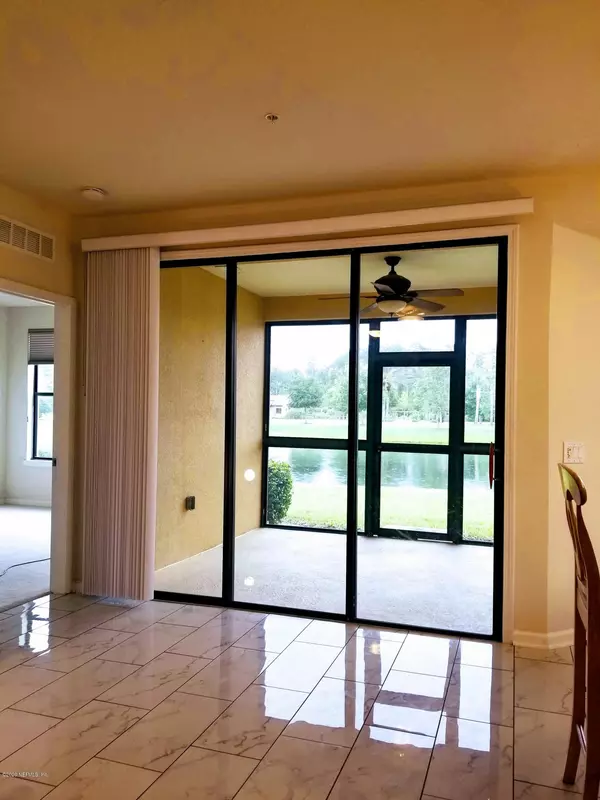$275,000
$275,000
For more information regarding the value of a property, please contact us for a free consultation.
58 FAWN GULLY LN #C Ponte Vedra, FL 32081
2 Beds
2 Baths
1,438 SqFt
Key Details
Sold Price $275,000
Property Type Condo
Sub Type Condominium
Listing Status Sold
Purchase Type For Sale
Square Footage 1,438 sqft
Price per Sqft $191
Subdivision Del Webb Ponte Vedra
MLS Listing ID 1063450
Sold Date 09/11/20
Style Flat
Bedrooms 2
Full Baths 2
HOA Fees $182/mo
HOA Y/N Yes
Originating Board realMLS (Northeast Florida Multiple Listing Service)
Year Built 2007
Property Description
Del Webb 2/2 Condo ''Waterfront'' 55+ active adult. First floor Heron model with outstanding views of large lake/pond with lighted fountains, trails walking bridges, nature park. No stairs. Best condo location (1 of only 22 built) for water and park views/lifestyle. Move in ready and low maintenance. Many upgrades, 42'' Maple cabinets, Granite tops, stainless steel appliances (new refrigerator, w/d, dishwasher and 5 year old a/c). Enjoy peaceful views from all rooms and screened lanai. Owners enjoy the Anastasia Club with indoor and outdoor pools, fitness center, tennis, pickle ball, crafts, tons of activity. Master Planned Town of Nocatee, just 10 minutes to Ponte Vedra Beachs, shopping, restaurants. Low tax St.Johns Cty. BEST WATER VIEWS, enjoy life at Del Webb.
Location
State FL
County St. Johns
Community Del Webb Ponte Vedra
Area 272-Nocatee South
Direction From Nocatee Town Center, south on Crosswater Pkwy, left at Del Webb entrance to guard gate. Turn right at stop sign onto River Run Blvd, make the first left at Leaflet Lane, go straight to 58 Fawn Gu
Interior
Interior Features Breakfast Bar, Breakfast Nook, Entrance Foyer, Pantry, Primary Bathroom - Shower No Tub, Primary Downstairs, Split Bedrooms, Walk-In Closet(s)
Heating Central
Cooling Central Air
Flooring Concrete, Marble, Tile
Furnishings Unfurnished
Exterior
Parking Features Additional Parking, Attached, Garage, Garage Door Opener, Guest, On Street
Garage Spaces 1.0
Pool Community, Heated
Utilities Available Cable Available
Amenities Available Clubhouse, Fitness Center, Jogging Path, Maintenance Grounds, Management - Full Time, Sauna, Security, Spa/Hot Tub, Tennis Court(s), Trash
Waterfront Description Lake Front,Pond
Accessibility Accessible Common Area
Porch Porch, Screened
Total Parking Spaces 1
Private Pool No
Building
Lot Description Sprinklers In Front, Sprinklers In Rear, Other
Story 2
Sewer Public Sewer
Water Public
Architectural Style Flat
Level or Stories 2
Structure Type Brick Veneer,Concrete,Stucco
New Construction No
Others
HOA Fee Include Insurance,Maintenance Grounds,Pest Control,Security,Trash
Senior Community Yes
Tax ID 0702440203
Security Features 24 Hour Security,Fire Sprinkler System,Smoke Detector(s)
Acceptable Financing Conventional
Listing Terms Conventional
Read Less
Want to know what your home might be worth? Contact us for a FREE valuation!

Our team is ready to help you sell your home for the highest possible price ASAP






