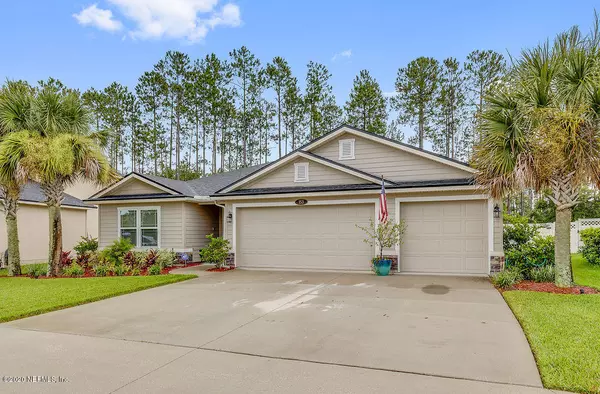$351,900
$359,900
2.2%For more information regarding the value of a property, please contact us for a free consultation.
153 RIVER DEE DR Fruit Cove, FL 32259
4 Beds
3 Baths
2,318 SqFt
Key Details
Sold Price $351,900
Property Type Single Family Home
Sub Type Single Family Residence
Listing Status Sold
Purchase Type For Sale
Square Footage 2,318 sqft
Price per Sqft $151
Subdivision Aberdeen
MLS Listing ID 1064725
Sold Date 09/25/20
Style Traditional
Bedrooms 4
Full Baths 3
HOA Fees $4/ann
HOA Y/N Yes
Year Built 2012
Lot Dimensions .22 acres
Property Description
Check out this FABULOUS 4 BR/3 BA w/ 3 CAR GARAGE in popular Aberdeen! Lovely landscaping & a leaded glass front door leads into a spacious, 3-way split bedrm floor plan The HUGE, open great rm will accommodate many furniture arrangements & features o'sized ceramic tile & volume ceiling. The large kitchen features shiny granite tops, 42'' Espresso cabinetry w/brushed nickel hardware, glass tile backsplash, tiled breakfast bar front, 2 pendant lights, & extra ceiling down lights. All bedrooms are spacious & have BRAND NEW carpeting...the Master suite has a 2-step tray ceiling, bay window, large walk-in closet, His & Her vanities, a deep soaking tub w/seat, & separate shower. Check out the screen porch, paver patio, custom cedar pergola, & remote gas firepit. See supplement for EXTRAS! EXTRAS include: Corian bath vanity tops, 2" PVC window blinds, 6 ceiling fans, Liftmaster garage door openers with Bluetooth, patio bar, LED lighting throughout, full rain guttering, fully-fenced rear yard with vinyl fencing with lattice tops and double gate, Monkey Bars garage storage system, attic stairs with floored attic space, extra blown attic insulation, full irrigation, and fabulous Aberdeen amenities and A-Rated St. Johns County Schools.
Location
State FL
County St. Johns
Community Aberdeen
Area 301-Julington Creek/Switzerland
Direction From Greenbriar Road, go north on Longleaf Pine Parkway, left into Castlegate on Mahogany Bay Dr., right on W. Adelaide Dr., right on River Dee to home on right #153
Interior
Interior Features Breakfast Bar, Breakfast Nook, Entrance Foyer, In-Law Floorplan, Pantry, Primary Bathroom -Tub with Separate Shower, Primary Downstairs, Split Bedrooms, Walk-In Closet(s)
Heating Central, Electric, Heat Pump, Other
Cooling Central Air, Electric
Flooring Carpet, Concrete, Tile
Furnishings Unfurnished
Laundry Electric Dryer Hookup, Washer Hookup
Exterior
Parking Features Attached, Garage, Garage Door Opener
Garage Spaces 3.0
Fence Back Yard, Vinyl
Pool Community, None
Utilities Available Cable Connected, Propane
Amenities Available Basketball Court, Clubhouse, Fitness Center, Jogging Path, Playground
Roof Type Shingle
Porch Covered, Front Porch, Patio, Porch, Screened
Total Parking Spaces 3
Private Pool No
Building
Lot Description Sprinklers In Front, Sprinklers In Rear
Sewer Public Sewer
Water Public
Architectural Style Traditional
Structure Type Fiber Cement,Frame,Stucco
New Construction No
Schools
Elementary Schools Freedom Crossing Academy
Middle Schools Freedom Crossing Academy
High Schools Bartram Trail
Others
Tax ID 0097620750
Acceptable Financing Cash, Conventional, FHA, VA Loan
Listing Terms Cash, Conventional, FHA, VA Loan
Read Less
Want to know what your home might be worth? Contact us for a FREE valuation!

Our team is ready to help you sell your home for the highest possible price ASAP
Bought with REALTY PROFESSIONALS OF NE FLORIDA






