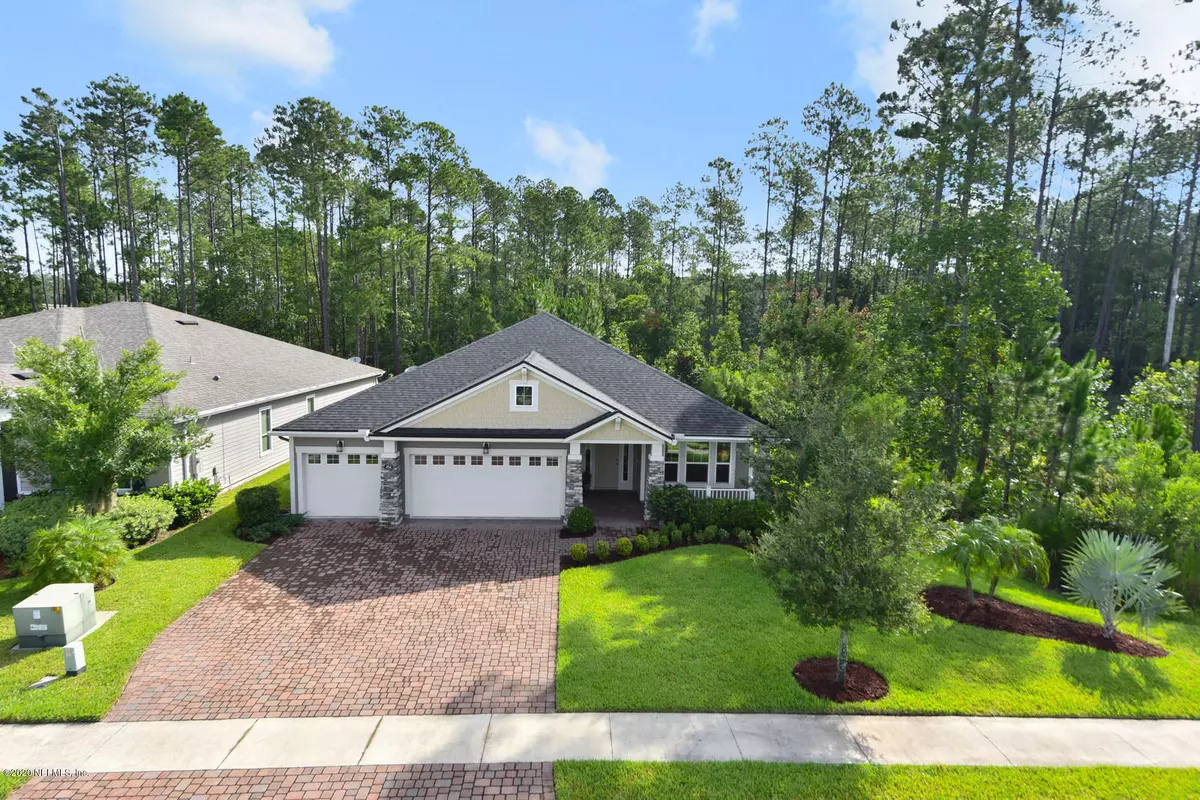$410,000
$410,000
For more information regarding the value of a property, please contact us for a free consultation.
454 CYPRESS TRAILS DR. Ponte Vedra, FL 32081
4 Beds
3 Baths
2,591 SqFt
Key Details
Sold Price $410,000
Property Type Single Family Home
Sub Type Single Family Residence
Listing Status Sold
Purchase Type For Sale
Square Footage 2,591 sqft
Price per Sqft $158
Subdivision Cypress Trails At Nocatee
MLS Listing ID 1063598
Sold Date 08/31/20
Style Ranch,Traditional
Bedrooms 4
Full Baths 3
HOA Fees $30/ann
HOA Y/N Yes
Year Built 2015
Property Description
PRIVATE. CLEAN AND MOVE IN READY! Cozy and quaint on a corner lot backed up to protected preserve. Spacious 4 bedroom, 3 full bath, 3 car garage home boasts lovely upgraded cabinetry, tile back splash, upgraded appliances (new frig and dishwasher!) lighting w/dimmers, curved arches, crown molding, hardwood floor tiles in main living areas, gutters, pool conduit, screened lanai with extended patio includes HOT TUB, pavers front and back, fenced yard, professional landscaping with established fruit trees and MORE! One of just a few communities in Nocatee with walking trails, pool, play ground, dog park and pavillion. PLUS enjoy membership to all of Nocatee's amazing amenities including Spray and Splash Water Parks. A MUST SEE! Live the Nocatee Lifestyle!
Location
State FL
County Duval
Community Cypress Trails At Nocatee
Area 029-Nocatee (Duval County)
Direction Nocatee Parkway to Valley Ridge Rd. to Cypress Trails. Left into community, stay straight. House on right across from community amenity center.
Interior
Interior Features Breakfast Bar, Breakfast Nook, Eat-in Kitchen, Entrance Foyer, Kitchen Island, Pantry, Primary Bathroom -Tub with Separate Shower, Split Bedrooms, Walk-In Closet(s)
Heating Central
Cooling Central Air
Flooring Carpet, Tile, Wood
Laundry Electric Dryer Hookup, Washer Hookup
Exterior
Garage Additional Parking, Attached, Garage, Garage Door Opener
Garage Spaces 3.0
Fence Back Yard
Pool Community, None
Utilities Available Cable Available, Natural Gas Available, Other
Amenities Available Clubhouse, Jogging Path, Playground, Trash
Waterfront No
Roof Type Shingle
Porch Front Porch, Patio, Porch, Screened
Total Parking Spaces 3
Private Pool No
Building
Lot Description Corner Lot, Sprinklers In Front, Sprinklers In Rear, Wooded
Sewer Public Sewer
Water Public
Architectural Style Ranch, Traditional
Structure Type Fiber Cement,Frame
New Construction No
Schools
Elementary Schools Bartram Springs
Middle Schools Twin Lakes Academy
High Schools Atlantic Coast
Others
HOA Name BCM Services
Tax ID 1681480945
Security Features Security System Owned,Smoke Detector(s)
Acceptable Financing Cash, Conventional, FHA, VA Loan
Listing Terms Cash, Conventional, FHA, VA Loan
Read Less
Want to know what your home might be worth? Contact us for a FREE valuation!

Our team is ready to help you sell your home for the highest possible price ASAP
Bought with UNITED REAL ESTATE GALLERY






