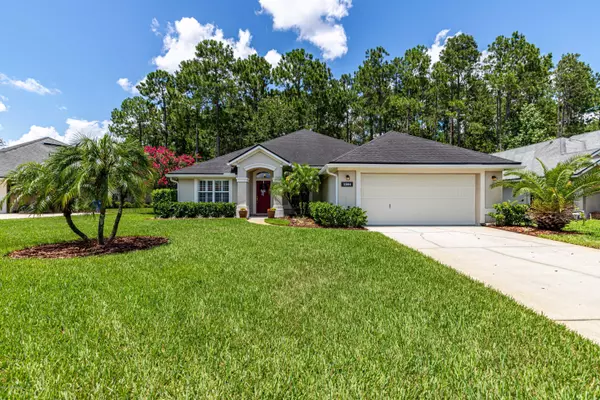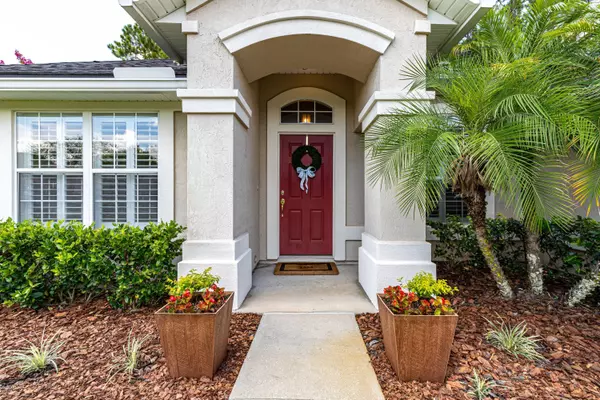$285,000
$297,000
4.0%For more information regarding the value of a property, please contact us for a free consultation.
1564 W WINDY WILLOW DR St Augustine, FL 32092
4 Beds
2 Baths
1,886 SqFt
Key Details
Sold Price $285,000
Property Type Single Family Home
Sub Type Single Family Residence
Listing Status Sold
Purchase Type For Sale
Square Footage 1,886 sqft
Price per Sqft $151
Subdivision Johns Creek
MLS Listing ID 1062665
Sold Date 09/28/20
Style Traditional
Bedrooms 4
Full Baths 2
HOA Fees $8/ann
HOA Y/N Yes
Year Built 2005
Property Description
Charming and well-maintained 4/2 home in the heart of North St. John's County is ready for it's next family! Spacious open floor plan made for entertaining, formal dining room with plantation shutters, with large paver covered patio great for grilling, family time, and watching the Florida storms. Fully fenced yard on a preserve lot with views of visiting deer and space for a swing set. Home updates currently in progress include Master Bath upgrades with new tile, paint, and brand new shower enclosure. Buyers can customize selections if contract is submitted within 10 days of list date and buyer pay any cost above currently quoted labor. Perfect location near schools, I-95, and new Pavilion at Durbin Park. This one won't last long! (Additional photos will be posted on 7/11/20.)
Location
State FL
County St. Johns
Community Johns Creek
Area 304- 210 South
Direction FROM I-95 SOUTH EXIT #329 ONTO C.R.210, TURN RIGHT & HEAD WEST. JOHNS CREEK WILL BE UP ON YOUR LEFT. TURN ONTO JOHNS CREEK PARKWAY, THEN LEFT ONTO WINDY WILLOW DRIVE,PROPERTY IS DOWN ON THE LEFT.
Interior
Interior Features Breakfast Bar, Eat-in Kitchen, Entrance Foyer, Pantry, Primary Bathroom -Tub with Separate Shower, Split Bedrooms, Vaulted Ceiling(s), Walk-In Closet(s)
Heating Central, Heat Pump, Other
Cooling Central Air
Flooring Tile, Wood
Laundry Electric Dryer Hookup, Washer Hookup
Exterior
Parking Features Attached, Garage
Garage Spaces 2.0
Fence Back Yard, Wrought Iron
Pool Community, None
Utilities Available Cable Connected, Other
Amenities Available Basketball Court, Children's Pool, Fitness Center, Playground, Tennis Court(s)
View Protected Preserve
Roof Type Shingle
Porch Covered, Front Porch, Patio
Total Parking Spaces 2
Private Pool No
Building
Lot Description Sprinklers In Front, Sprinklers In Rear
Sewer Public Sewer
Water Public
Architectural Style Traditional
Structure Type Frame,Stucco
New Construction No
Schools
Elementary Schools Timberlin Creek
Middle Schools Switzerland Point
High Schools Bartram Trail
Others
HOA Name Leland Management
Tax ID 0099813700
Security Features Smoke Detector(s)
Acceptable Financing Cash, Conventional, FHA, VA Loan
Listing Terms Cash, Conventional, FHA, VA Loan
Read Less
Want to know what your home might be worth? Contact us for a FREE valuation!

Our team is ready to help you sell your home for the highest possible price ASAP
Bought with DAVIDSON REALTY, INC.






