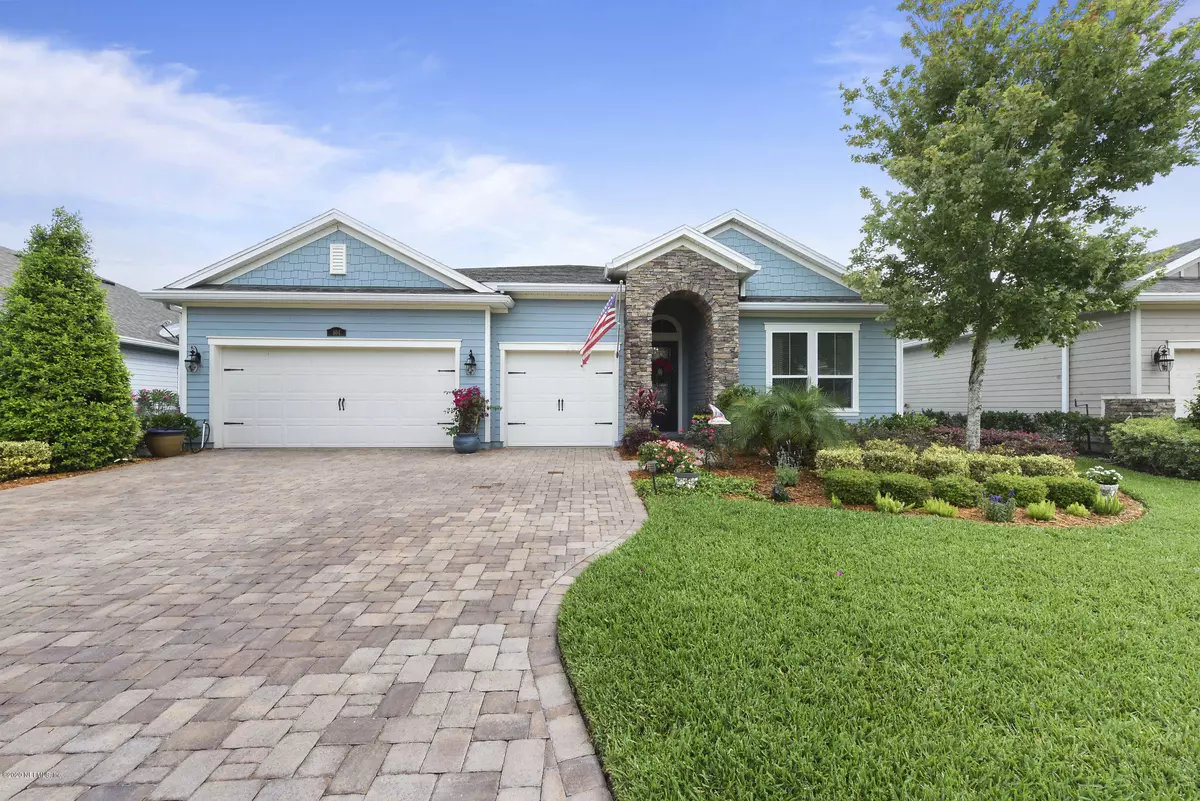$367,000
$369,900
0.8%For more information regarding the value of a property, please contact us for a free consultation.
404 SAINT KITTS LOOP St Augustine, FL 32092
4 Beds
3 Baths
2,647 SqFt
Key Details
Sold Price $367,000
Property Type Single Family Home
Sub Type Single Family Residence
Listing Status Sold
Purchase Type For Sale
Square Footage 2,647 sqft
Price per Sqft $138
Subdivision Windward Ranch
MLS Listing ID 1050366
Sold Date 07/02/20
Style Flat,Ranch,Traditional
Bedrooms 4
Full Baths 3
HOA Fees $110/qua
HOA Y/N Yes
Originating Board realMLS (Northeast Florida Multiple Listing Service)
Year Built 2016
Property Description
NO CDD fees! Wow gorgeous Lennar Home (Medallion floor plan), built in 2016 looks like it was the model. There are so many upgrades to this beauty. A+ Schools! Neighborhood is gated, and is piped for natural gas. Crown molding throughout, gas range, dryer & outside grill. Home has upgraded lighting, 5.25'' baseboards, shiplap & beautiful touches all around. Kitchen has 42'' cabinets & Stainless Steel appl. Living room has built ins, also a barn door to close off the dining room with bookshelves. 3 car garage w/pavered drive, patio & back porch also paved w/a great water view. Lots of storage & indoor laundry room w/sink. Murphy Bed in office conveys. Make sure to check out the amenities w/pool, tennis, pickleball, fitness center, playground & more. Watch Matterport for walk thru video.
Location
State FL
County St. Johns
Community Windward Ranch
Area 308-World Golf Village Area-Sw
Direction I-95 S to World Golf Village exit. Head West on WGV and left onto SR-16. SR-16 to Windward Ranch entrance on right. Go thru gate and take immediate left onto Saint Kitts Loop.
Interior
Interior Features Breakfast Bar, Breakfast Nook, Built-in Features, Eat-in Kitchen, Entrance Foyer, Kitchen Island, Pantry, Primary Bathroom -Tub with Separate Shower, Primary Downstairs, Split Bedrooms, Vaulted Ceiling(s), Walk-In Closet(s)
Heating Central
Cooling Central Air
Flooring Carpet, Tile
Laundry Electric Dryer Hookup, Washer Hookup
Exterior
Garage Attached, Garage
Garage Spaces 3.0
Pool Community, None
Amenities Available Fitness Center, Jogging Path, Trash
Waterfront Description Lake Front
Roof Type Shingle
Accessibility Accessible Common Area
Porch Patio
Total Parking Spaces 3
Private Pool No
Building
Lot Description Sprinklers In Front, Sprinklers In Rear
Sewer Public Sewer
Water Public
Architectural Style Flat, Ranch, Traditional
Structure Type Fiber Cement,Frame
New Construction No
Others
Tax ID 0274420690
Security Features Security System Owned
Acceptable Financing Cash, Conventional, FHA, VA Loan
Listing Terms Cash, Conventional, FHA, VA Loan
Read Less
Want to know what your home might be worth? Contact us for a FREE valuation!

Our team is ready to help you sell your home for the highest possible price ASAP






