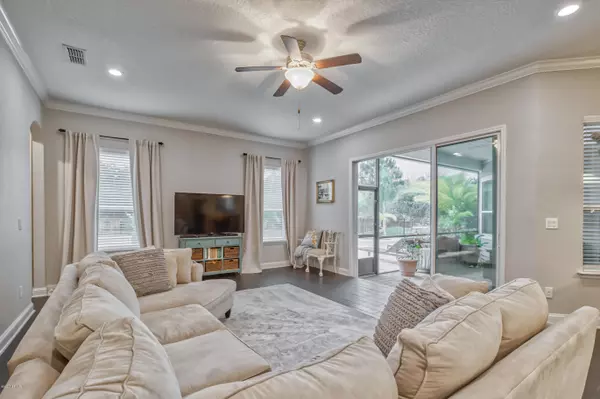$599,000
$624,000
4.0%For more information regarding the value of a property, please contact us for a free consultation.
101 LAZO CT St Augustine, FL 32095
5 Beds
4 Baths
4,000 SqFt
Key Details
Sold Price $599,000
Property Type Single Family Home
Sub Type Single Family Residence
Listing Status Sold
Purchase Type For Sale
Square Footage 4,000 sqft
Price per Sqft $149
Subdivision Palencia
MLS Listing ID 1037621
Sold Date 06/17/20
Style Traditional
Bedrooms 5
Full Baths 4
HOA Fees $99/qua
HOA Y/N Yes
Originating Board realMLS (Northeast Florida Multiple Listing Service)
Year Built 2016
Lot Dimensions 70 x 130
Property Description
**Seller willing to pay one year's CDD fee of $3216 at closing if under contract with acceptable offer by 5/1/2020. Vacation at home !! This stunning heated pool home on quiet Cul de Sac overlooking pond and preserve is the perfect place to call home! Open floor plan, beautiful wood look tile in all main living areas!! 5BR PLUS office!! Travertine decking surrounds the heated pool w/ spa & wood burning fire pit off to the side. Luxury master suite has his & her closets & vanities, jetted tub, granite counters & fitness/tv nook. Generous closets in secondary BR's. 5th BR/ bonus is up with WIC & full bath. Gourmet kitchen has double ovens, gas cooktop, huge center island w/ ''bar'' seating for 4, walk in pantry, plenty of cabinet & (granite) counter space!!Fenced back yard! Enjoy Palencia amenities that include 4 pools, fitness, tennis, playground, boardwalk to the Intracoastal, parks & ball fields. ''hidden'' features include added pull down stairs with flooring in attic, storage closet under the stairs, gas is plumbed for future summer kitchen. Note utility sink in laundry. Fire pit is wood burning. Crown in main living areas and master. Double tray ceiling in master.
Location
State FL
County St. Johns
Community Palencia
Area 312-Palencia Area
Direction US 1 to Palencia Village Dr. Left at the circle. Through the gate, 1st L onto Ensenada Dr. L on Las Calinas, L of Lazo Ct. (alternate, E on Las Calinas off US 1, thru Palencia Gate to R on Lazo Ct.)
Interior
Interior Features Breakfast Bar, Eat-in Kitchen, Entrance Foyer, Kitchen Island, Pantry, Primary Bathroom -Tub with Separate Shower, Primary Downstairs, Split Bedrooms, Vaulted Ceiling(s), Walk-In Closet(s)
Heating Central, Zoned
Cooling Central Air, Zoned
Flooring Carpet, Tile
Fireplaces Type Other
Fireplace Yes
Laundry Electric Dryer Hookup, Washer Hookup
Exterior
Parking Features Attached, Garage, Garage Door Opener
Garage Spaces 3.0
Fence Back Yard
Pool Community, In Ground, Gas Heat, Heated
Utilities Available Cable Available, Natural Gas Available, Other
Amenities Available Basketball Court, Boat Dock, Children's Pool, Clubhouse, Fitness Center, Golf Course, Jogging Path, Laundry, Management - Full Time, Playground, Sauna, Security, Spa/Hot Tub, Tennis Court(s)
Waterfront Description Pond
View Protected Preserve, Water
Roof Type Shingle
Accessibility Accessible Common Area
Porch Covered, Front Porch, Patio, Porch, Screened
Total Parking Spaces 3
Private Pool No
Building
Lot Description Cul-De-Sac, Sprinklers In Front, Sprinklers In Rear
Sewer Public Sewer
Water Public
Architectural Style Traditional
Structure Type Fiber Cement,Frame
New Construction No
Schools
Elementary Schools Palencia
Middle Schools Pacetti Bay
High Schools Allen D. Nease
Others
HOA Fee Include Maintenance Grounds,Security
Tax ID 0721510440
Security Features Smoke Detector(s)
Acceptable Financing Cash, Conventional, FHA, VA Loan
Listing Terms Cash, Conventional, FHA, VA Loan
Read Less
Want to know what your home might be worth? Contact us for a FREE valuation!

Our team is ready to help you sell your home for the highest possible price ASAP
Bought with THE LEGENDS OF REAL ESTATE






