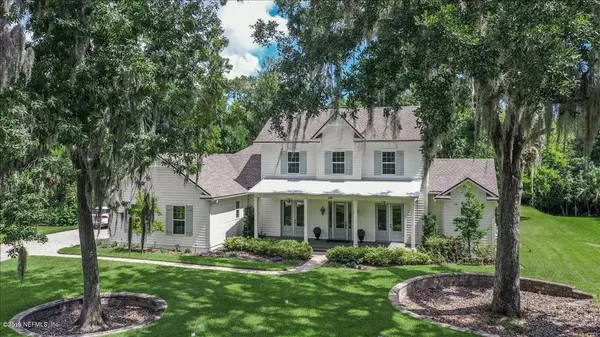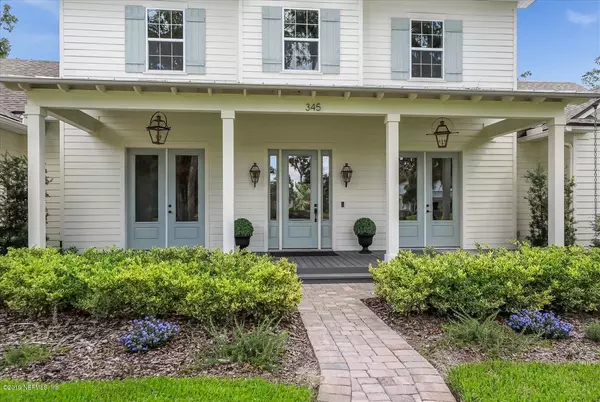$925,000
$955,000
3.1%For more information regarding the value of a property, please contact us for a free consultation.
345 VALE DR St Augustine, FL 32095
5 Beds
5 Baths
5,094 SqFt
Key Details
Sold Price $925,000
Property Type Single Family Home
Sub Type Single Family Residence
Listing Status Sold
Purchase Type For Sale
Square Footage 5,094 sqft
Price per Sqft $181
Subdivision Palencia
MLS Listing ID 1048178
Sold Date 06/10/20
Style Contemporary
Bedrooms 5
Full Baths 4
Half Baths 1
HOA Fees $16/ann
HOA Y/N Yes
Originating Board realMLS (Northeast Florida Multiple Listing Service)
Year Built 2016
Property Description
This gorgeous Cottage Home is luxury living at its best! A custom built Modern Farmhouse over 5k sf of beautiful upgraded custom finishes including hardwood floors, gourmet kitchen, Wolf Appliances, stunning Quartz counters and a butler's pantry with two wine coolers. Relax in the Great Room while enjoying the gas fireplace surrounded by built ins and overlooking your peaceful preserve lot and spacious Lanai. 1rst Floor Master Suite and guest suite. Guest Suite is handicap Compliant Bonus Room upstairs could be 6th BR. Home comes with central vac, 2 Rinnai tankless water heaters, a water softener and generator hardwired to the house that can maintain power for all of the 1rst floor. 3 Car Garage plus a golf cart storage w/AC could be excercise room, craft room etc
Location
State FL
County St. Johns
Community Palencia
Area 312-Palencia Area
Direction 95 to IGP. Go East on IGP to US1. Cross US 1 to Palencia. Make a right at the round about, go through the Guard Gate. Stay on South Loop until Vale Drive. Make a right on Vale Dr.
Rooms
Other Rooms Workshop
Interior
Interior Features Breakfast Bar, Butler Pantry, Central Vacuum, Eat-in Kitchen, Entrance Foyer, Pantry, Primary Bathroom -Tub with Separate Shower, Walk-In Closet(s), Wet Bar
Heating Central, Zoned
Cooling Central Air, Zoned
Flooring Wood
Fireplaces Number 1
Fireplaces Type Gas
Fireplace Yes
Exterior
Parking Features Additional Parking, Attached, Garage
Garage Spaces 4.0
Fence Back Yard
Pool Community, None
Utilities Available Cable Available, Cable Connected, Natural Gas Available
Amenities Available Children's Pool, Clubhouse, Golf Course, Playground, Sauna, Tennis Court(s)
Roof Type Shingle
Porch Patio, Porch
Total Parking Spaces 4
Private Pool No
Building
Lot Description Cul-De-Sac, Sprinklers In Front, Sprinklers In Rear, Wooded
Sewer Public Sewer
Water Public
Architectural Style Contemporary
Structure Type Frame
New Construction No
Schools
Elementary Schools Palencia
Middle Schools Pacetti Bay
High Schools Allen D. Nease
Others
Tax ID 0720990280
Security Features Smoke Detector(s)
Acceptable Financing Cash, Conventional, FHA, VA Loan
Listing Terms Cash, Conventional, FHA, VA Loan
Read Less
Want to know what your home might be worth? Contact us for a FREE valuation!

Our team is ready to help you sell your home for the highest possible price ASAP






