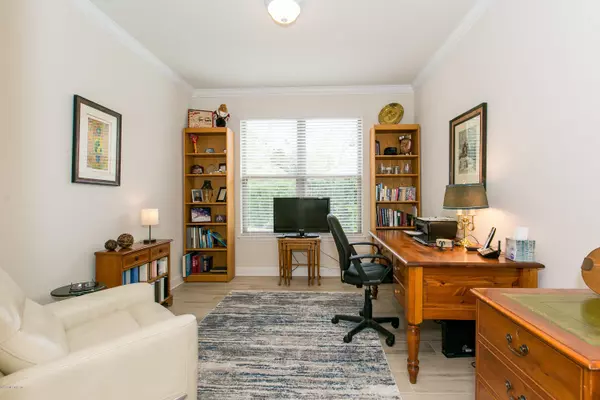$468,000
$479,000
2.3%For more information regarding the value of a property, please contact us for a free consultation.
329 WOODHURST DR Ponte Vedra, FL 32081
2 Beds
2 Baths
1,858 SqFt
Key Details
Sold Price $468,000
Property Type Single Family Home
Sub Type Single Family Residence
Listing Status Sold
Purchase Type For Sale
Square Footage 1,858 sqft
Price per Sqft $251
Subdivision Del Webb Ponte Vedra
MLS Listing ID 1047619
Sold Date 09/18/20
Bedrooms 2
Full Baths 2
HOA Fees $182/mo
HOA Y/N Yes
Originating Board realMLS (Northeast Florida Multiple Listing Service)
Year Built 2014
Lot Dimensions 36 x 135 x 133 x 121
Property Description
Welcome to gated 55+ Del Webb Ponte Vedra in Nocatee. CDD DEBT IS PAID OFF! This remarkable Tifton home is on an outstanding cul de sac preserve view lot & enjoys rare elbow rm between homes. The pavered patio w/fire pit overlooks the private preserve. Other features include; granite kit. counters, ss appl, coastal wood-look tile planking in main living areas, trey ceilings, ceiling fans, cove moldings, plantation shutters, custom quartz counters in the bathrms, large walk-in tile master shower, 3 season enclosed lanai adds 164 sft of add'l living space w/charming stove heater & extra golf cart space in garage. The exterior was recently painted & landscaping was enhanced. MOVE-IN CONDITION! Look at the photos of the Anastasia Club for amenities offered. 10 min to the ocean & PVBeach.
Location
State FL
County St. Johns
Community Del Webb Ponte Vedra
Area 272-Nocatee South
Direction Go thru Del Webb Ponte Vedra guard gate, R on River Run, L on to Mangrove Thicket, L on Woodhurst. Go to end of street...house is on your left in the loop.
Interior
Interior Features Breakfast Bar, Eat-in Kitchen, Entrance Foyer, Kitchen Island, Pantry, Primary Bathroom - Shower No Tub, Primary Downstairs, Split Bedrooms, Walk-In Closet(s)
Heating Central, Electric
Cooling Central Air, Electric
Flooring Carpet, Tile
Furnishings Unfurnished
Exterior
Parking Features Garage Door Opener
Garage Spaces 2.0
Pool None
Utilities Available Cable Connected
Amenities Available Clubhouse, Fitness Center, Jogging Path, Sauna, Tennis Court(s)
View Protected Preserve
Roof Type Shingle
Accessibility Accessible Common Area
Porch Patio
Total Parking Spaces 2
Private Pool No
Building
Lot Description Cul-De-Sac
Sewer Public Sewer
Water Public
Structure Type Frame,Stucco
New Construction No
Others
Senior Community Yes
Tax ID 0722420320
Security Features Smoke Detector(s)
Acceptable Financing Cash, Conventional, VA Loan
Listing Terms Cash, Conventional, VA Loan
Read Less
Want to know what your home might be worth? Contact us for a FREE valuation!

Our team is ready to help you sell your home for the highest possible price ASAP
Bought with KELLER WILLIAMS REALTY ATLANTIC PARTNERS






