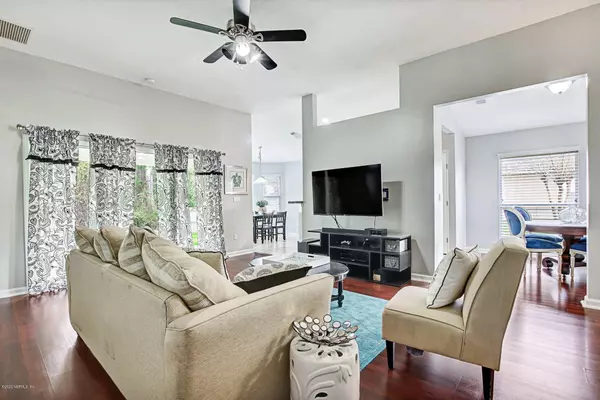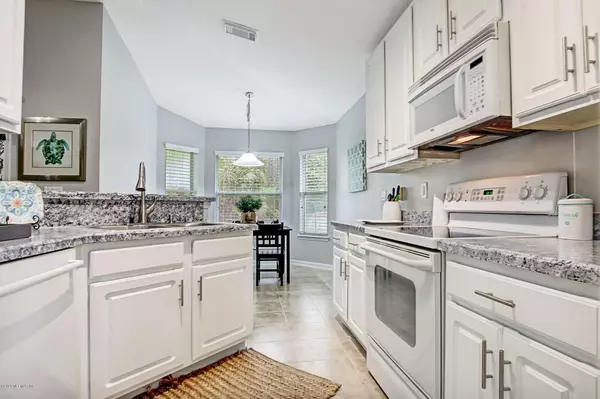$244,900
$244,900
For more information regarding the value of a property, please contact us for a free consultation.
866 AMERICAN EAGLE DR St Augustine, FL 32092
3 Beds
2 Baths
1,413 SqFt
Key Details
Sold Price $244,900
Property Type Single Family Home
Sub Type Single Family Residence
Listing Status Sold
Purchase Type For Sale
Square Footage 1,413 sqft
Price per Sqft $173
Subdivision Johns Creek
MLS Listing ID 1040568
Sold Date 04/08/20
Style Ranch
Bedrooms 3
Full Baths 2
HOA Fees $8/ann
HOA Y/N Yes
Originating Board realMLS (Northeast Florida Multiple Listing Service)
Year Built 2004
Lot Dimensions .19 ACRE
Property Description
CHARMING UPDATED HOME IN ST JOHNS COUNTY. Welcome home to this well maintained home on a preserve lot. Move-in ready with laminate and tile floors throughout, freshly painted interior and exterior. Enjoy the open floor plan and Kitchen with white 42'' cabinets, ice-maker stainless refrigerator, Bosch dishwasher, Breakfast Bar and sunny Breakfast Nook. Spacious Owner's Suite with large walk in closet and updated bath with garden tub, raised double vanity, and glass enclosed shower. Attic storage space with pull-down stairs accessible from the insulated and air-conditioned garage. Johns Creek community offers two amenity centers with pools, playground, park, basketball, tennis courts, soccer field. With A+ schools, close to shopping, restaurants, and beaches, you will LOVE WHERE YOU LIVE!
Location
State FL
County St. Johns
Community Johns Creek
Area 304- 210 South
Direction TAKE CR210 WEST FROM I-95 JUST PAST PUBLIX, THEN LEFT INTO JOHNS CREEK BY THE MACDONALDS. DEAD END AT THE POOL, GO RIGHT ON JOHNS CREEK PARKWAY, THEN RIGHT ON W. AMERICAN EAGLE DR. TO HM ON RIGHT
Interior
Interior Features Eat-in Kitchen, Entrance Foyer, Pantry, Primary Bathroom -Tub with Separate Shower, Primary Downstairs, Split Bedrooms, Walk-In Closet(s)
Heating Central, Electric, Heat Pump, Other
Cooling Central Air, Electric
Flooring Tile
Exterior
Parking Features Additional Parking, Attached, Garage, Garage Door Opener
Garage Spaces 2.0
Fence Wood
Pool None
Utilities Available Cable Available
Amenities Available Basketball Court, Playground, Tennis Court(s)
View Protected Preserve
Roof Type Shingle
Total Parking Spaces 2
Private Pool No
Building
Lot Description Sprinklers In Front, Sprinklers In Rear
Sewer Public Sewer
Water Public
Architectural Style Ranch
Structure Type Brick Veneer,Fiber Cement,Frame,Stucco
New Construction No
Schools
Elementary Schools Timberlin Creek
Middle Schools Switzerland Point
High Schools Bartram Trail
Others
Tax ID 0099810330
Acceptable Financing Cash, Conventional, FHA, USDA Loan, VA Loan
Listing Terms Cash, Conventional, FHA, USDA Loan, VA Loan
Read Less
Want to know what your home might be worth? Contact us for a FREE valuation!

Our team is ready to help you sell your home for the highest possible price ASAP
Bought with LA ROSA REALTY NORTH FLORIDA, LLC.






