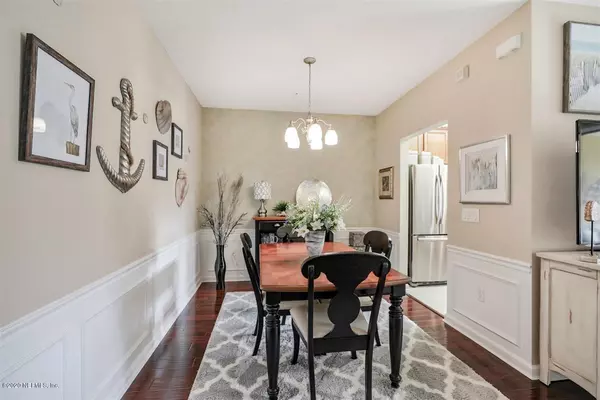$240,000
$245,000
2.0%For more information regarding the value of a property, please contact us for a free consultation.
79 FAWN GULLY LN #F Ponte Vedra, FL 32081
2 Beds
2 Baths
Key Details
Sold Price $240,000
Property Type Condo
Sub Type Condominium
Listing Status Sold
Purchase Type For Sale
Subdivision Del Webb Ponte Vedra
MLS Listing ID 1038940
Sold Date 05/06/20
Bedrooms 2
Full Baths 2
HOA Fees $182/mo
HOA Y/N Yes
Originating Board realMLS (Northeast Florida Multiple Listing Service)
Year Built 2007
Property Description
Beautiful 1st floor Condominium / Carriage Home backing up to a lake with lighted fountain. Home has 2 bedrooms, 2 bathrooms, den/office, kitchen with eating area, dining room, living room and screened lanai. There is a one car attached garage with a paver driveway. Heron Carriage model is one of the most desirable homes.
Del Webb is a plus 55 community. Enjoy the Anastasia Club House, with indoor and outdoor pools, state of the art work out center, auditorium, game rooms, class rooms, library, cafe, indoor and outside jacuzzis, Bocci, 8 Pickle Ball Courts, clay and hard surfaced Tennis Courts and a Pavilion. There is a Club for every activity. We are close to shops, restaurants, the Ocean, the TPC Golf Tournament, Mayo Clinic, the Jaguars, cruise ships and 45 min to Airport. JAX
Location
State FL
County St. Johns
Community Del Webb Ponte Vedra
Area 272-Nocatee South
Direction Nocatee Pkwy to South on Crossway Pkwy. Left on Del Webb Blvd. . Turn Rt on River Run. Turn Left on Leaflet then turn left on Fawn Gully Ln. to #79.
Interior
Interior Features Eat-in Kitchen, Entrance Foyer, Pantry, Primary Bathroom - Shower No Tub, Primary Downstairs, Walk-In Closet(s)
Heating Central, Electric, Heat Pump
Cooling Central Air, Electric
Flooring Concrete, Tile, Wood
Furnishings Furnished
Laundry Electric Dryer Hookup, Washer Hookup
Exterior
Parking Features Assigned, Garage, Garage Door Opener, Guest
Garage Spaces 1.0
Pool Community, Heated, Other, Pool Sweep
Utilities Available Cable Available, Cable Connected
Amenities Available Clubhouse, Fitness Center, Jogging Path, Sauna, Security, Spa/Hot Tub, Tennis Court(s), Trash
Waterfront Description Pond
View Water
Roof Type Other
Accessibility Accessible Common Area
Porch Patio, Porch
Total Parking Spaces 1
Private Pool No
Building
Lot Description Sprinklers In Front, Sprinklers In Rear
Story 2
Sewer Public Sewer
Water Public
Level or Stories 2
Structure Type Block,Stucco
New Construction No
Others
HOA Name Riverwood By Del Web
Senior Community Yes
Tax ID 0702440406
Security Features Fire Sprinkler System,Security System Owned,Smoke Detector(s)
Acceptable Financing Cash, Conventional, FHA, VA Loan
Listing Terms Cash, Conventional, FHA, VA Loan
Read Less
Want to know what your home might be worth? Contact us for a FREE valuation!

Our team is ready to help you sell your home for the highest possible price ASAP
Bought with ENGEL & VOLKERS FIRST COAST






