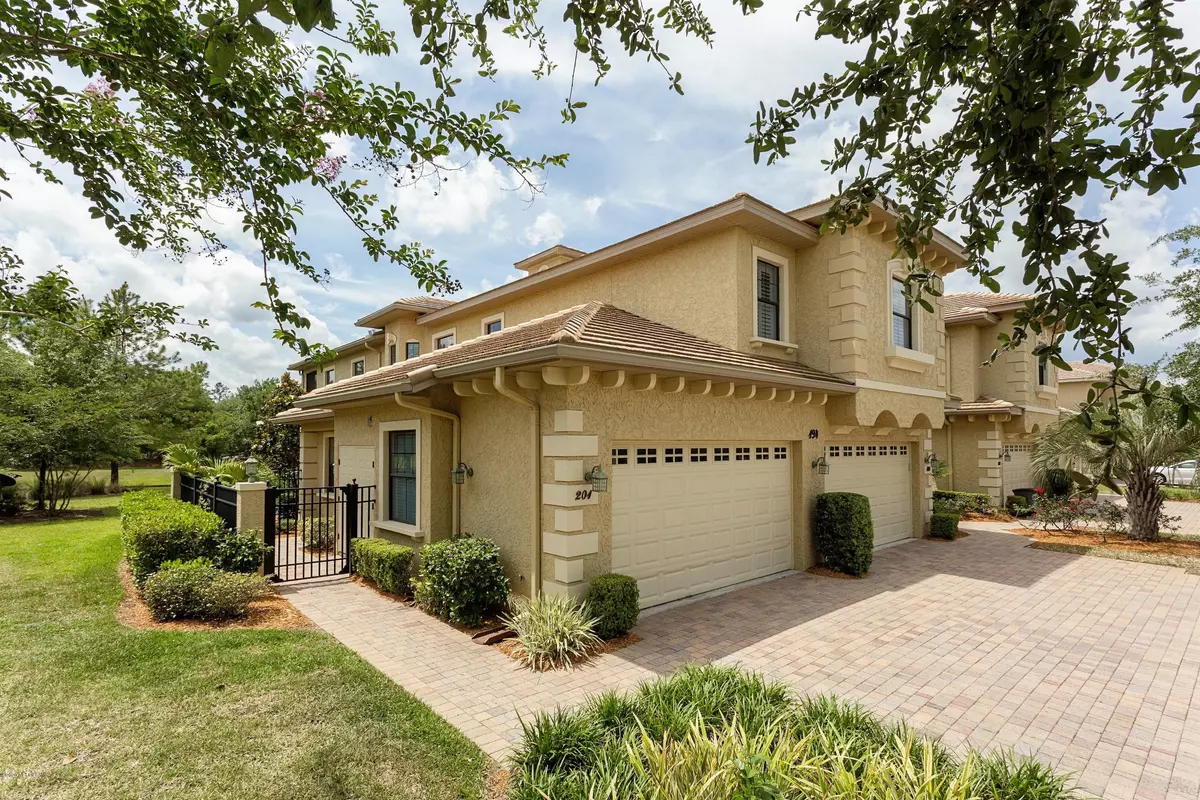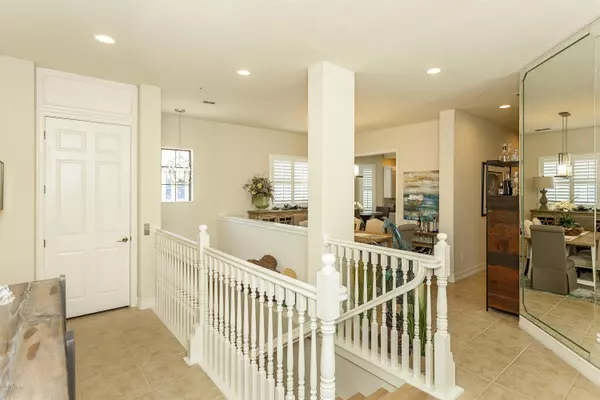$414,375
$445,000
6.9%For more information regarding the value of a property, please contact us for a free consultation.
194 LATERRA LINKS CIR #201 St Augustine, FL 32092
3 Beds
3 Baths
2,783 SqFt
Key Details
Sold Price $414,375
Property Type Condo
Sub Type Condominium
Listing Status Sold
Purchase Type For Sale
Square Footage 2,783 sqft
Price per Sqft $148
Subdivision Wgv Laterra Links Condo
MLS Listing ID 1038894
Sold Date 07/30/20
Style Flat,Traditional
Bedrooms 3
Full Baths 3
HOA Fees $166/qua
HOA Y/N Yes
Originating Board realMLS (Northeast Florida Multiple Listing Service)
Year Built 2007
Property Description
Classic Coach Home in this maintenance free community in World Golf Village. Updated in 2014 with new gourmet kitchen. Custom Dura-Supreme white cabinets accented by Cambria Quartz counter tops and all stainless steel appliances. New refrigerator in 2018.
New A/C , hot water heater and water softener in 2014. Also, new high-grade carpet in the bedrooms and hardwood floors in living spaces. Custom Plantation Shutters throughout. Murphy Bed with custom built-in desk in the guest room. Enjoy water views from screened and tiled Lanai. Private 2 car garage with room for a golf cart with access into the foyer with custom staircase & private elevator. Great location across from the club house, pool, fitness center, mail boxes and overflow parking for your guests.
Location
State FL
County St. Johns
Community Wgv Laterra Links Condo
Area 309-World Golf Village Area-West
Direction From I-95 go W on International Golf Pkwy. Go 3 miles until entrance to King & Bear. 1.8 miles to Laterra Links.
Interior
Interior Features Built-in Features, Eat-in Kitchen, Elevator, Entrance Foyer, Kitchen Island, Pantry, Primary Bathroom -Tub with Separate Shower, Split Bedrooms, Walk-In Closet(s)
Heating Central, Electric
Cooling Central Air, Electric
Flooring Carpet, Tile, Wood
Furnishings Unfurnished
Laundry Electric Dryer Hookup, Washer Hookup
Exterior
Exterior Feature Balcony
Parking Features Attached, Garage, Garage Door Opener, Guest, On Street
Garage Spaces 2.0
Pool Community, Other
Utilities Available Cable Connected, Other
Amenities Available Clubhouse, Fitness Center, Golf Course, Maintenance Grounds, Management - Full Time, Management - Off Site, Security, Spa/Hot Tub, Tennis Court(s), Trash
Waterfront Description Pond
Porch Patio
Total Parking Spaces 2
Private Pool No
Building
Lot Description Sprinklers In Front, Sprinklers In Rear
Story 2
Sewer Public Sewer
Water Public
Architectural Style Flat, Traditional
Level or Stories 2
Structure Type Block,Stucco
New Construction No
Schools
Elementary Schools Mill Creek Academy
Middle Schools Pacetti Bay
High Schools Allen D. Nease
Others
HOA Name May Management
HOA Fee Include Maintenance Grounds,Pest Control,Security,Sewer,Trash,Water
Tax ID 2880012503
Security Features 24 Hour Security,Fire Sprinkler System,Security System Owned,Smoke Detector(s)
Acceptable Financing Cash, Conventional, FHA, VA Loan
Listing Terms Cash, Conventional, FHA, VA Loan
Read Less
Want to know what your home might be worth? Contact us for a FREE valuation!

Our team is ready to help you sell your home for the highest possible price ASAP
Bought with NON MLS






