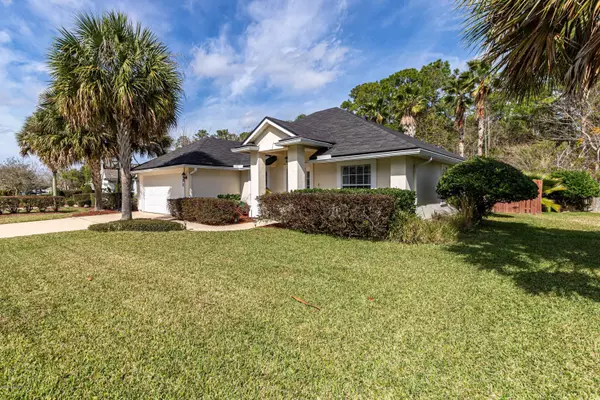$289,900
$289,900
For more information regarding the value of a property, please contact us for a free consultation.
300 W BLACKJACK BRANCH WAY W St Johns, FL 32259
3 Beds
2 Baths
1,727 SqFt
Key Details
Sold Price $289,900
Property Type Single Family Home
Sub Type Single Family Residence
Listing Status Sold
Purchase Type For Sale
Square Footage 1,727 sqft
Price per Sqft $167
Subdivision Julington Creek Plan
MLS Listing ID 1036730
Sold Date 03/26/20
Style Ranch
Bedrooms 3
Full Baths 2
HOA Fees $39/ann
HOA Y/N Yes
Originating Board realMLS (Northeast Florida Multiple Listing Service)
Year Built 2003
Property Description
Is a pool home in your future plans? Here is an opportunity to start the next chapter of your life in a great community with the finest schools in Florida within walking distance. You'll come home to a privacy fenced backyard featuring a large pool deck with an accent waterfall to invite you in. This 3 BR/2 Bath split plan home features a large master bath with double sink vanity,a soaker tub, and a separate shower. There is a dining room, a separate living room/ office space, and a large family room joining the kitchen with newer quartz countertops and freshly painted white cabinets for a fresh, modern look. And the family room looks out to the pool and on to the preserve area out back.
Location
State FL
County St. Johns
Community Julington Creek Plan
Area 301-Julington Creek/Switzerland
Direction From State Rd 13 head east on Racetrack Rd turn north on to Bishop estates Rd, then left on to W. Blackjack Branch Way. Home is first on the right.
Rooms
Other Rooms Shed(s)
Interior
Interior Features Breakfast Bar, Entrance Foyer, Pantry, Primary Bathroom -Tub with Separate Shower, Primary Downstairs, Split Bedrooms, Walk-In Closet(s)
Heating Central, Electric, Heat Pump, Other
Cooling Central Air, Electric
Flooring Laminate, Vinyl
Exterior
Garage Additional Parking, Attached, Garage, Garage Door Opener
Garage Spaces 2.0
Fence Back Yard, Wood
Pool Community, In Ground
Utilities Available Cable Available
Amenities Available Basketball Court, Children's Pool, Clubhouse, Fitness Center, Golf Course, Jogging Path, Playground, Tennis Court(s), Trash
Waterfront No
View Protected Preserve
Roof Type Shingle
Accessibility Accessible Common Area
Porch Front Porch
Total Parking Spaces 2
Private Pool No
Building
Sewer Public Sewer
Water Public
Architectural Style Ranch
Structure Type Fiber Cement,Frame,Stucco
New Construction No
Schools
Elementary Schools Durbin Creek
Middle Schools Fruit Cove
High Schools Creekside
Others
HOA Name Julington creek Plan
Tax ID 2495530010
Security Features Smoke Detector(s)
Acceptable Financing Cash, Conventional, FHA, VA Loan
Listing Terms Cash, Conventional, FHA, VA Loan
Read Less
Want to know what your home might be worth? Contact us for a FREE valuation!

Our team is ready to help you sell your home for the highest possible price ASAP
Bought with COLDWELL BANKER VANGUARD REALTY






