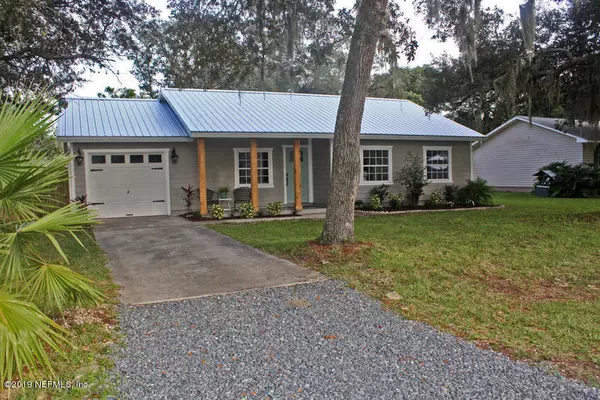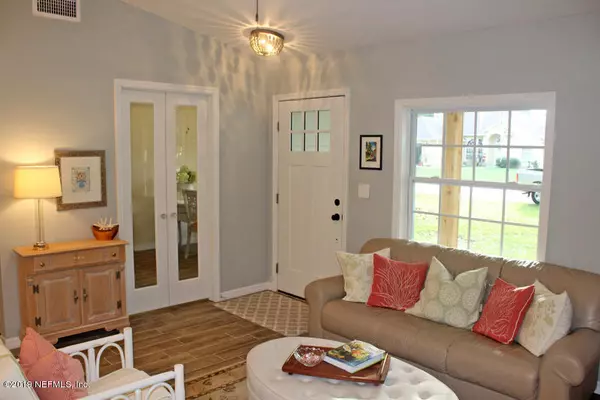$230,000
$239,900
4.1%For more information regarding the value of a property, please contact us for a free consultation.
3512 CARMEL RD St Augustine, FL 32086
3 Beds
2 Baths
1,005 SqFt
Key Details
Sold Price $230,000
Property Type Single Family Home
Sub Type Single Family Residence
Listing Status Sold
Purchase Type For Sale
Square Footage 1,005 sqft
Price per Sqft $228
Subdivision St Augustine South
MLS Listing ID 1030005
Sold Date 02/26/20
Style Flat,Ranch
Bedrooms 3
Full Baths 2
HOA Y/N No
Originating Board realMLS (Northeast Florida Multiple Listing Service)
Year Built 1980
Lot Dimensions 80x100
Property Description
Everything old is new again. Top to bottom:a new metal roof & gutters, water heater & HVAC. This charming 3/ 2 bath has everything . It is ''move-in'' ready. Open concept floorplan, /natural light throughout adds to its charm. A completely re-molded kitchen includes all new stainless steal appliances, QUARTZ counter top, wood shaker cabinets, & prep island / power. New tile flooring , lighting, fans, & WINDOWS throughout. Master bath has walk-n shower, Walk-in pantry in the kitchen! New paver patio, screened lanai & easy-care landscaping. Completely worry free home includes NEW ELECTRIC PANEL, wiring, septic tank & drain field, renovated baths & easy-care exterior of strong, study fiber cement siding. 1 Car Garage/opener, duel entry to a privacy- fully fenced back yard .
Location
State FL
County St. Johns
Community St Augustine South
Area 335-St Augustine South
Direction US 1 South just south of Old Moultrie Road, turn east on Kent Road. Take the first right on Carmel Road. House is on the left, see sign. PROPERTY IS ON SUPRA LOCKBOX WITH A CBS CODE OF 1674820
Interior
Interior Features Kitchen Island, Pantry, Primary Bathroom - Shower No Tub, Primary Downstairs
Heating Central, Other
Cooling Central Air
Flooring Tile
Laundry In Carport, In Garage
Exterior
Garage Attached, Garage
Garage Spaces 1.0
Fence Back Yard, Wood
Pool None
Utilities Available Cable Available, Other
Amenities Available Boat Dock, Boat Launch, Trash
Waterfront No
Roof Type Metal
Porch Front Porch, Patio
Total Parking Spaces 1
Private Pool No
Building
Lot Description Cul-De-Sac, Other
Story 1
Sewer Septic Tank
Water Public
Architectural Style Flat, Ranch
Level or Stories 1
Structure Type Fiber Cement,Frame
New Construction No
Schools
Elementary Schools W. D. Hartley
Middle Schools Gamble Rogers
High Schools Pedro Menendez
Others
Tax ID 2443906141
Acceptable Financing Cash, Conventional, FHA, VA Loan
Listing Terms Cash, Conventional, FHA, VA Loan
Read Less
Want to know what your home might be worth? Contact us for a FREE valuation!

Our team is ready to help you sell your home for the highest possible price ASAP
Bought with NON MLS






