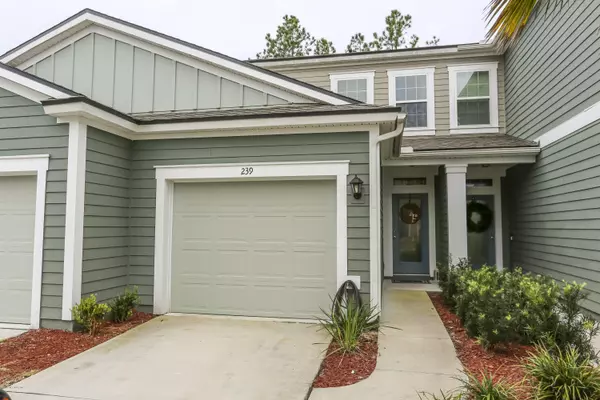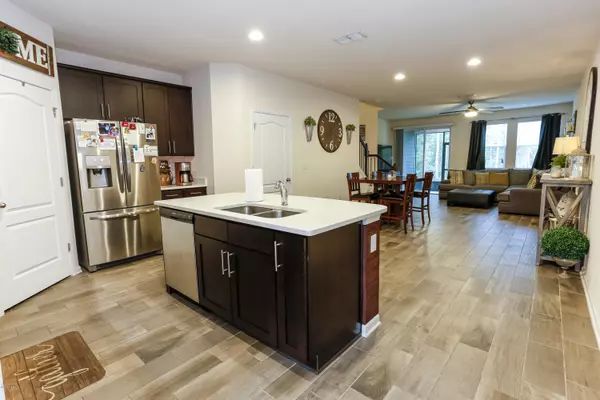$220,000
$228,000
3.5%For more information regarding the value of a property, please contact us for a free consultation.
239 SERVIA DR St Johns, FL 32259
2 Beds
3 Baths
1,460 SqFt
Key Details
Sold Price $220,000
Property Type Townhouse
Sub Type Townhouse
Listing Status Sold
Purchase Type For Sale
Square Footage 1,460 sqft
Price per Sqft $150
Subdivision Palisades At Durbin Crossing
MLS Listing ID 1009849
Sold Date 03/24/20
Bedrooms 2
Full Baths 2
Half Baths 1
HOA Fees $63/qua
HOA Y/N Yes
Originating Board realMLS (Northeast Florida Multiple Listing Service)
Year Built 2018
Property Description
This beautiful like new townhome has 2 bed, 2.5 bath on a preserve unit. The first floor provides an open floor concept with a kitchen, dining, living area and a half bath. The upstairs includes 2 bedrooms with their own attached bathroom. This town home includes the following upgrades: a covered-screened in porch, all granite counter tops/vanities, wood grain tile all throughout the bottom floor, prime lot backed up to a preserve that offers more privacy with no neighbors behind us), a single car garage with remote/power, a walk in closet in master bedroom and a double sink in the master bathroom. Wood panel on the kitchen island ,and a beautiful back splash in the kitchen with lighting are 2 new upgrades to the home.All yard work/flowerbeds/mulch all handled through HOA fees.
Location
State FL
County St. Johns
Community Palisades At Durbin Crossing
Area 301-Julington Creek/Switzerland
Direction From Racetrack Rd take St Johns Pkwy south approximately 5 miles to community on the right at Servia Drive.
Interior
Interior Features Pantry, Primary Bathroom - Tub with Shower, Split Bedrooms, Walk-In Closet(s)
Heating Central
Cooling Central Air
Flooring Carpet, Vinyl
Laundry Electric Dryer Hookup, Washer Hookup
Exterior
Parking Features Attached, Garage
Garage Spaces 1.0
Pool Community, None
Amenities Available Children's Pool, Clubhouse, Fitness Center, Playground, Tennis Court(s)
Roof Type Shingle
Porch Patio
Total Parking Spaces 1
Private Pool No
Building
Lot Description Sprinklers In Front, Sprinklers In Rear
Water Public
Structure Type Fiber Cement,Frame
New Construction No
Schools
Elementary Schools Durbin Creek
Middle Schools Fruit Cove
High Schools Creekside
Others
Tax ID 0096252250
Security Features Smoke Detector(s)
Acceptable Financing Cash, Conventional, FHA, VA Loan
Listing Terms Cash, Conventional, FHA, VA Loan
Read Less
Want to know what your home might be worth? Contact us for a FREE valuation!

Our team is ready to help you sell your home for the highest possible price ASAP
Bought with YELLOWFIN REALTY GROUP LLC





