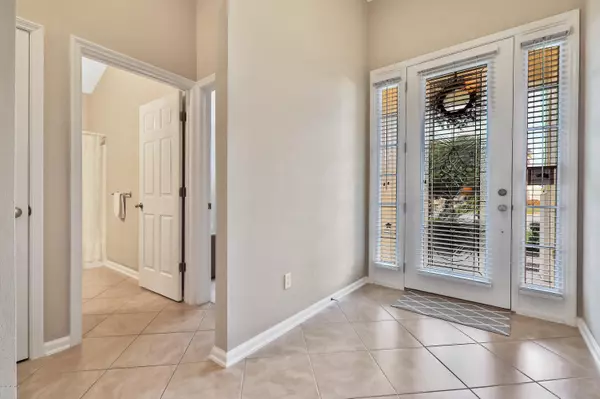$282,500
$295,000
4.2%For more information regarding the value of a property, please contact us for a free consultation.
3417 S SAXXON RD St Augustine, FL 32092
3 Beds
2 Baths
1,808 SqFt
Key Details
Sold Price $282,500
Property Type Single Family Home
Sub Type Single Family Residence
Listing Status Sold
Purchase Type For Sale
Square Footage 1,808 sqft
Price per Sqft $156
Subdivision South Hampton
MLS Listing ID 1013081
Sold Date 12/27/19
Style Contemporary,Ranch
Bedrooms 3
Full Baths 2
HOA Fees $48
HOA Y/N Yes
Originating Board realMLS (Northeast Florida Multiple Listing Service)
Year Built 2005
Lot Dimensions cul-de-sac
Property Description
Looking to downsize? This is the PERFECT home! Privacy galore as it backs to a quiet preserve! Enjoy coffee on the tiled, oversized screened patio with the peaceful preserve beyond. Being in a cul-de-sac also means space; so you aren't on top of your neighbor! This IMMACULATE and EXTREMELY WELL MAINTAINTED home has had some recent upgrades like BRAND NEW stainless steel appliances including dbl ovens! Tile on the diagonal or wood floors in all but the 2 guest rooms, so very little carpet! From the 8' leaded glass front door you will be impressed as you enter; every room has high ceilings and loads of natural light. This lovely OPEN floorplan is perfect. The master suite has wood floors, big bay window, and lots of wall space. This beautiful home will not disappoint! See supplement for Exterior painted last year, professionally landscaped, water softener, Zoysia grass, sink in the laundry room, AC replaced in the last 5 +/- years, new water heater October 2019, interior recently repainted; this is truly MOVE IN READY! Mrs. Clean lives here! No pets or kids. Another 20' or so could be cleared beyond the fence and bulkhead if you wanted more yard according to the survey, but the sellers like the trees and vegetation so they left it natural.
Location
State FL
County St. Johns
Community South Hampton
Area 304- 210 South
Direction Take either entrance into South Hampton to Atherly. take next left then left on Saxxon Rd. home is on right in cul-de-sac. NO SIGN ON PROPERTY.
Interior
Interior Features Breakfast Nook, Entrance Foyer, Pantry, Primary Bathroom -Tub with Separate Shower, Primary Downstairs, Split Bedrooms, Vaulted Ceiling(s), Walk-In Closet(s)
Heating Central, Heat Pump
Cooling Central Air, Electric
Flooring Tile, Wood
Fireplaces Number 1
Fireplaces Type Gas
Fireplace Yes
Laundry Electric Dryer Hookup, Washer Hookup
Exterior
Garage Attached, Garage, Garage Door Opener
Garage Spaces 2.0
Pool Community, None
Utilities Available Cable Available
Amenities Available Basketball Court, Clubhouse, Fitness Center, Jogging Path, Playground, Security
View Protected Preserve
Roof Type Shingle
Porch Covered, Front Porch, Patio, Screened
Total Parking Spaces 2
Private Pool No
Building
Lot Description Cul-De-Sac, Irregular Lot, Sprinklers In Front, Sprinklers In Rear
Sewer Public Sewer
Water Public
Architectural Style Contemporary, Ranch
Structure Type Frame,Stucco
New Construction No
Schools
Elementary Schools Timberlin Creek
Middle Schools Switzerland Point
High Schools Bartram Trail
Others
Tax ID 0099726460
Security Features Smoke Detector(s)
Acceptable Financing Cash, Conventional, FHA, VA Loan
Listing Terms Cash, Conventional, FHA, VA Loan
Read Less
Want to know what your home might be worth? Contact us for a FREE valuation!

Our team is ready to help you sell your home for the highest possible price ASAP
Bought with RE/MAX SPECIALISTS PV






