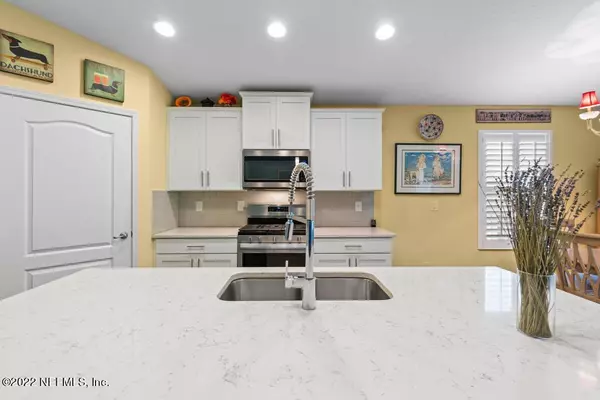$400,000
$419,900
4.7%For more information regarding the value of a property, please contact us for a free consultation.
39 OSPREY LNDG St Augustine, FL 32095
3 Beds
2 Baths
1,604 SqFt
Key Details
Sold Price $400,000
Property Type Single Family Home
Sub Type Single Family Residence
Listing Status Sold
Purchase Type For Sale
Square Footage 1,604 sqft
Price per Sqft $249
Subdivision Parkland Preserve
MLS Listing ID 1183213
Sold Date 09/21/22
Bedrooms 3
Full Baths 2
HOA Fees $73/qua
HOA Y/N Yes
Originating Board realMLS (Northeast Florida Multiple Listing Service)
Year Built 2020
Lot Dimensions Less Than .25 Acre
Property Description
A beautiful turnkey home with luxurious upgrades like custom paint and plantation shutters all it needs is new owner. Located in Parkland Preserve which is a gated Active Adult community which offer a low maintenance living featuring a lifestyle director to give you both the community and lifestyle you deserve! The the home features a floor plan of 1,604 square feet plus a Florida Room adding more than 270 sq ft to the house. The home features three bedrooms, two baths, and a two-car garage. The abundance of large windows makes this home come alive with natural light and the open floor plan is perfect for entertaining! The massive main bedroom suite also has a large bathroom with dual comfort height vanity, walk in shower, and oversized walk-in closet.
Location
State FL
County St. Johns
Community Parkland Preserve
Area 306-World Golf Village Area-Ne
Direction From I-95 take exit 232 for International Golf Pkwy west toward 9 Mile road approximately .5 mile to community on the left at Parkland Trail.
Interior
Interior Features Breakfast Bar, Eat-in Kitchen, Entrance Foyer, Kitchen Island, Primary Bathroom - Tub with Shower, Primary Downstairs, Split Bedrooms, Walk-In Closet(s)
Heating Central
Cooling Central Air
Laundry Electric Dryer Hookup, Washer Hookup
Exterior
Parking Features Additional Parking
Garage Spaces 2.0
Pool Community
Total Parking Spaces 2
Private Pool No
Building
Lot Description Wooded
Water Public
New Construction No
Schools
Elementary Schools Crookshank
Middle Schools Sebastian
High Schools St. Augustine
Others
Tax ID 0270310550
Security Features Smoke Detector(s)
Read Less
Want to know what your home might be worth? Contact us for a FREE valuation!

Our team is ready to help you sell your home for the highest possible price ASAP
Bought with BERKSHIRE HATHAWAY HOMESERVICES FLORIDA NETWORK REALTY






