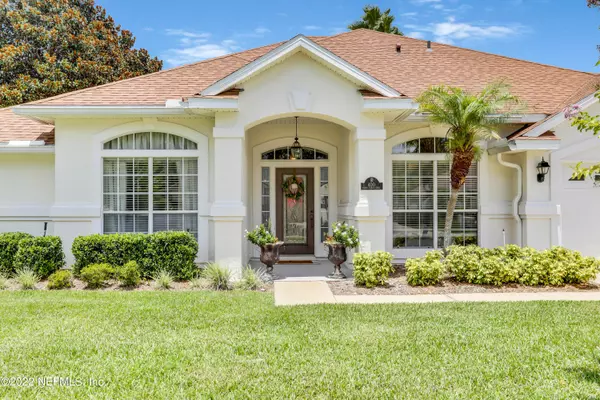$507,500
$515,000
1.5%For more information regarding the value of a property, please contact us for a free consultation.
400 N ASTER TRCE Jacksonville, FL 32259
4 Beds
3 Baths
2,433 SqFt
Key Details
Sold Price $507,500
Property Type Single Family Home
Sub Type Single Family Residence
Listing Status Sold
Purchase Type For Sale
Square Footage 2,433 sqft
Price per Sqft $208
Subdivision Julington Creek Plan
MLS Listing ID 1181802
Sold Date 09/08/22
Style Traditional
Bedrooms 4
Full Baths 3
HOA Fees $35/ann
HOA Y/N Yes
Originating Board realMLS (Northeast Florida Multiple Listing Service)
Year Built 2001
Property Description
Looking for a wonderful, bright, and sunny home in Julington Creek Plantation? Look no further! This beauty is in the sought-after neighborhood of Woodbridge and waiting for you! Lush landscaping creates great curb appeal, and that is just the beginning. This four-bedroom home has a three-way split floorplan offering privacy and versatility. The home features a formal living room, a separate dining room, plus a large kitchen nook with bay windows, and an oversized family room with wood-burning fireplace. The kitchen is a chef's delight with a huge center island and enough counter space to create a meal you will be proud of. The large breakfast bar is a wonderful place for friends to gather and the family room offers custom built-ins and a wall of windows. The oversized primary suite has grand double doors, a tray ceiling, another wall of windows, and the primary bathroom is well appointed with a walk-in shower, garden tub, and a double vanity with lots of storage areas. The three secondary bedrooms are roomy, there is a Jack & Jill bathroom, as well a hall bath that has access to the rear patio making it a great pool bath. Did we mention that there is room for a pool? Outside is an oversized screened lanai which overlooks the large back yard, just the spot to unwind after a long day. This is a great home for entertaining or cozy family moments. Roof new in 2015, HVAC new in 2016, freshly painted inside and out 2021. Come take a tour - this home will not disappoint!
Location
State FL
County St. Johns
Community Julington Creek Plan
Area 301-Julington Creek/Switzerland
Direction Intersection of Phillips Highway and Race Track Rd. Turn right onto Race Track Rd. Turn left onto Durbin Creek Blvd. Turn left onto Flora Branch Blvd. Take 2nd. left onto N Aster Trce.
Interior
Interior Features Breakfast Bar, Built-in Features, Entrance Foyer, Kitchen Island, Pantry, Primary Bathroom -Tub with Separate Shower, Primary Downstairs, Split Bedrooms, Walk-In Closet(s)
Heating Central, Electric
Cooling Central Air, Electric
Flooring Carpet, Tile
Fireplaces Number 1
Fireplace Yes
Laundry Electric Dryer Hookup, Washer Hookup
Exterior
Parking Features Attached, Garage
Garage Spaces 2.0
Pool Community
Amenities Available Basketball Court, Children's Pool, Clubhouse, Fitness Center, Golf Course, Jogging Path, Playground, Tennis Court(s)
Roof Type Shingle
Accessibility Accessible Common Area
Porch Patio, Porch, Screened
Total Parking Spaces 2
Private Pool No
Building
Lot Description Corner Lot
Sewer Public Sewer
Water Public
Architectural Style Traditional
Structure Type Frame,Stucco
New Construction No
Schools
Elementary Schools Julington Creek
Middle Schools Fruit Cove
High Schools Creekside
Others
HOA Name Julington Creek Plan
Tax ID 2493100990
Security Features Smoke Detector(s)
Acceptable Financing Cash, Conventional, FHA, VA Loan
Listing Terms Cash, Conventional, FHA, VA Loan
Read Less
Want to know what your home might be worth? Contact us for a FREE valuation!

Our team is ready to help you sell your home for the highest possible price ASAP
Bought with BERKSHIRE HATHAWAY HOMESERVICES, FLORIDA NETWORK REALTY






