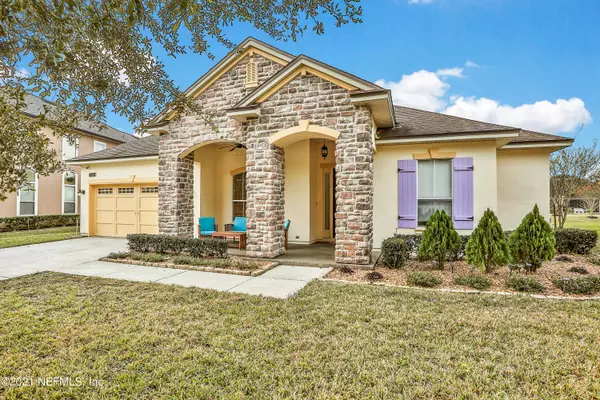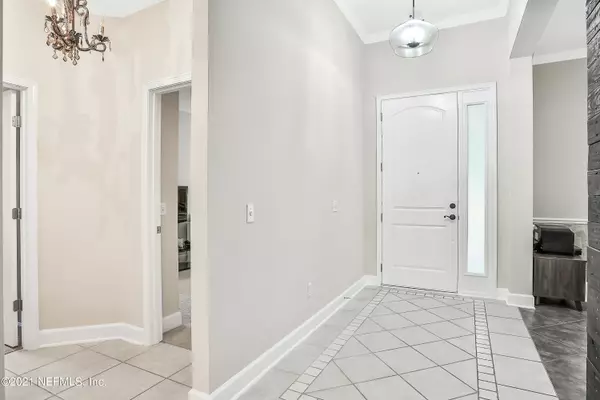$500,000
$475,000
5.3%For more information regarding the value of a property, please contact us for a free consultation.
563 SADDLESTONE DR St Johns, FL 32259
4 Beds
3 Baths
2,323 SqFt
Key Details
Sold Price $500,000
Property Type Single Family Home
Sub Type Single Family Residence
Listing Status Sold
Purchase Type For Sale
Square Footage 2,323 sqft
Price per Sqft $215
Subdivision Durbin Crossing
MLS Listing ID 1147840
Sold Date 02/11/22
Style Ranch
Bedrooms 4
Full Baths 2
Half Baths 1
HOA Fees $4/ann
HOA Y/N Yes
Originating Board realMLS (Northeast Florida Multiple Listing Service)
Year Built 2008
Property Sub-Type Single Family Residence
Property Description
Multiple Offers. Highest & best by 4 pm Saturday 8 January. Look no further! This beautiful lakefront home in Durbin Crossing has it all. Located near Jacksonville & St. Augustine, in the highly rated school district of St. Johns County. This 4 bedroom, 2.5 bath home offers an open concept floor plan with a custom kitchen overlooking the bright family room & amazing lake views; large master suite with a walk-in close and master bathroom with garden tub, separate shower & dual vanities. It is a split floor plan with two additional bedrooms connected by a Jack-n-Jill bathroom. It also features a formal dining room, office/4th bedroom, inside laundry & 2-car garage. Imagine evenings looking out at the lake relaxing in the screened-in lanai. This community has activities for all ages with two pools, gym, tennis & basketball courts. Don't miss out!
Location
State FL
County St. Johns
Community Durbin Crossing
Area 301-Julington Creek/Switzerland
Direction From SR-13 head east on Racetrack Rd., RIGHT on Veterans Pkwy, LEFT on Durbin Crossing. Continue straight on N Durbin Pkwy til 1st Roundabout, exit to Saddlestone Dr. Home is on right
Interior
Interior Features Breakfast Bar, Butler Pantry, Entrance Foyer, Pantry, Primary Bathroom -Tub with Separate Shower, Split Bedrooms, Walk-In Closet(s)
Heating Central
Cooling Central Air
Flooring Tile
Laundry Electric Dryer Hookup, Washer Hookup
Exterior
Parking Features Attached, Garage, Garage Door Opener
Garage Spaces 2.0
Pool None
Amenities Available Clubhouse
Roof Type Shingle
Porch Patio
Total Parking Spaces 2
Private Pool No
Building
Sewer Public Sewer
Water Public
Architectural Style Ranch
Structure Type Frame,Stucco
New Construction No
Schools
High Schools Creekside
Others
HOA Name Durbin Crossing
Tax ID 0096316032
Acceptable Financing Cash, Conventional, FHA, USDA Loan, VA Loan
Listing Terms Cash, Conventional, FHA, USDA Loan, VA Loan
Read Less
Want to know what your home might be worth? Contact us for a FREE valuation!

Our team is ready to help you sell your home for the highest possible price ASAP
Bought with BETTER HOMES & GARDENS REAL ESTATE LIFESTYLES REALTY





