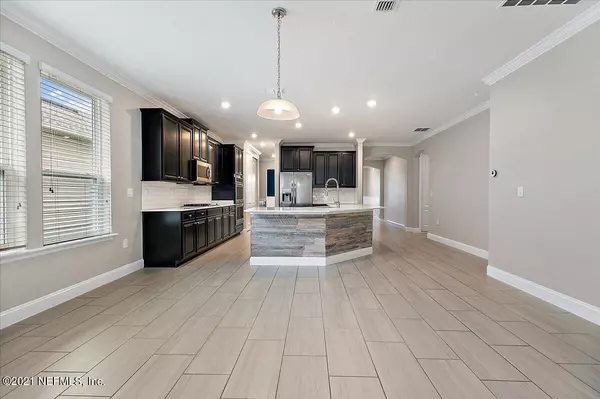$675,000
$675,000
For more information regarding the value of a property, please contact us for a free consultation.
84 SAN TELMO CT St Augustine, FL 32095
5 Beds
4 Baths
3,381 SqFt
Key Details
Sold Price $675,000
Property Type Single Family Home
Sub Type Single Family Residence
Listing Status Sold
Purchase Type For Sale
Square Footage 3,381 sqft
Price per Sqft $199
Subdivision Palencia
MLS Listing ID 1128374
Sold Date 09/24/21
Style Traditional
Bedrooms 5
Full Baths 4
HOA Fees $111/qua
HOA Y/N Yes
Originating Board realMLS (Northeast Florida Multiple Listing Service)
Year Built 2018
Property Description
Stunning, move in ready Kingsley III floor plan by Lennar Homes, in the highly sought-after Palencia Community. This spacious, open floorplan home offers 5 bedrooms, 4 baths, and a 3-car garage. It's loaded with many upgrades, including 8' interior doors, Gourmet Kitchen with quartz counter tops, 42'' Espresso cabinets, stainless steel appliances, 5 burner gas range, double ovens, wood plank ceramic tile in the common areas, tankless water heater, water softner, and Nexia Home Automation. Exterior upgrades include paved & screened lanai, sprinkler system, and paved driveway & patio. This gated community offers resort style amenities - Golf, Tennis, 4 Swimming Pools, Fitness, sport fields, club facilities and 8 miles of nature trails
Location
State FL
County St. Johns
Community Palencia
Area 312-Palencia Area
Direction 9B to South on US1. Travel approx. 10 miles, turn left into Las Calinas Blvd Travel through the guard gate, continue on Las Calinas Blvd all the way down to San Telmo Ct on the left.
Interior
Interior Features Breakfast Nook, Entrance Foyer, Kitchen Island, Pantry, Primary Bathroom -Tub with Separate Shower, Primary Downstairs, Smart Thermostat, Vaulted Ceiling(s), Walk-In Closet(s)
Heating Central, Heat Pump
Cooling Central Air
Flooring Carpet, Tile
Exterior
Parking Features Attached, Garage, Garage Door Opener
Garage Spaces 3.0
Fence Back Yard
Pool Community
Amenities Available Basketball Court, Boat Dock, Children's Pool, Clubhouse, Fitness Center, Jogging Path, Playground, Security, Tennis Court(s)
Roof Type Shingle
Porch Covered, Front Porch, Patio
Total Parking Spaces 3
Private Pool No
Building
Lot Description Sprinklers In Front, Sprinklers In Rear
Sewer Public Sewer
Water Public
Architectural Style Traditional
Structure Type Fiber Cement,Frame
New Construction No
Schools
Elementary Schools Palencia
Middle Schools Pacetti Bay
High Schools Allen D. Nease
Others
Tax ID 0721533120
Security Features Security System Owned,Smoke Detector(s)
Acceptable Financing Cash, Conventional, VA Loan
Listing Terms Cash, Conventional, VA Loan
Read Less
Want to know what your home might be worth? Contact us for a FREE valuation!

Our team is ready to help you sell your home for the highest possible price ASAP
Bought with KELLER WILLIAMS REALTY ATLANTIC PARTNERS






