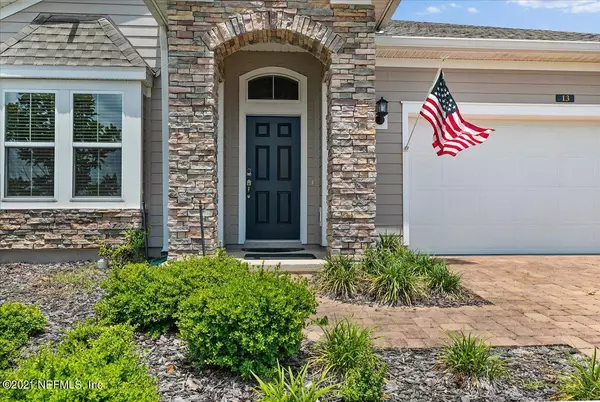$450,000
$450,000
For more information regarding the value of a property, please contact us for a free consultation.
13 PANTANO VISTA WAY St Augustine, FL 32095
4 Beds
2 Baths
2,326 SqFt
Key Details
Sold Price $450,000
Property Type Single Family Home
Sub Type Single Family Residence
Listing Status Sold
Purchase Type For Sale
Square Footage 2,326 sqft
Price per Sqft $193
Subdivision Palencia
MLS Listing ID 1113594
Sold Date 09/16/21
Style Traditional
Bedrooms 4
Full Baths 2
HOA Fees $111/qua
HOA Y/N Yes
Originating Board realMLS (Northeast Florida Multiple Listing Service)
Year Built 2017
Property Description
OPEN HOUSE: Saturday June 19, 10 am-3pm. Don't wait to see this spectacular one story home in Palencia. This beautiful home is like new & move in ready! Lennar's Sierra floor plan with screened lanai on an oversized corner lot. This spacious home offers over 2300 sqft with four bedrooms two baths, a dedicated office space, paver driveway and two car garage. The gourmet kitchen features granite counters, stainless appliances, and a large island. Glass slider doors provide access to a screened lanai that is perfect for entertaining. The community's resort style amenities include pools, tennis courts, playground, community dock, fitness center and much more. ''A'' rated schools and minutes from the beach & Historic District.
Location
State FL
County St. Johns
Community Palencia
Area 312-Palencia Area
Direction 9B to South on US1.Go approximately 10 miles, then left into Palencia on Palencia Village Drive.
Interior
Interior Features Breakfast Bar, Breakfast Nook, Eat-in Kitchen, Entrance Foyer, Kitchen Island, Pantry, Primary Bathroom -Tub with Separate Shower, Primary Downstairs, Split Bedrooms, Vaulted Ceiling(s), Walk-In Closet(s)
Heating Central, Heat Pump
Cooling Central Air
Flooring Carpet, Tile, Vinyl
Exterior
Parking Features Attached, Garage, Garage Door Opener
Garage Spaces 2.0
Pool Community
Amenities Available Basketball Court, Boat Dock, Children's Pool, Clubhouse, Fitness Center, Golf Course, Jogging Path, Playground, Tennis Court(s)
Roof Type Shingle
Porch Front Porch, Patio
Total Parking Spaces 2
Private Pool No
Building
Lot Description Corner Lot, Sprinklers In Front, Sprinklers In Rear
Sewer Public Sewer
Water Public
Architectural Style Traditional
Structure Type Stucco
New Construction No
Schools
Elementary Schools Palencia
Middle Schools Pacetti Bay
High Schools Allen D. Nease
Others
Tax ID 0721520760
Security Features Security System Owned,Smoke Detector(s)
Acceptable Financing Cash, Conventional, FHA, VA Loan
Listing Terms Cash, Conventional, FHA, VA Loan
Read Less
Want to know what your home might be worth? Contact us for a FREE valuation!

Our team is ready to help you sell your home for the highest possible price ASAP






