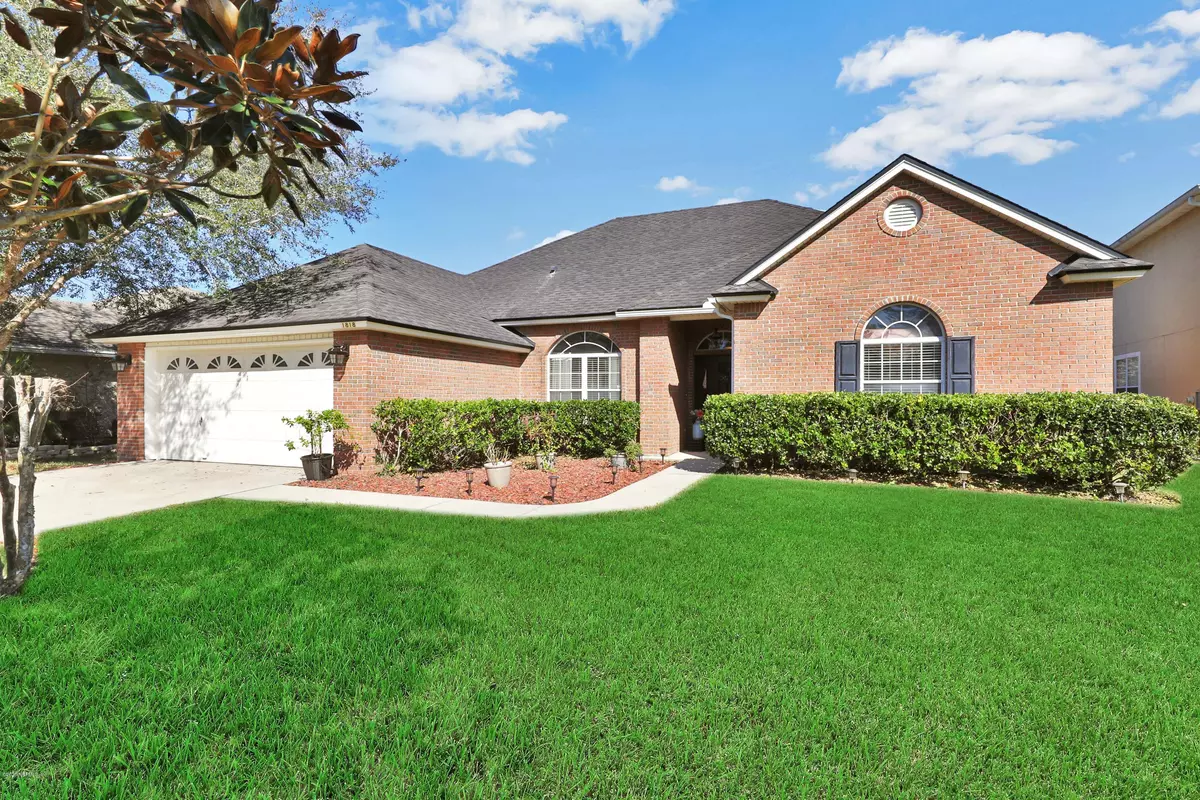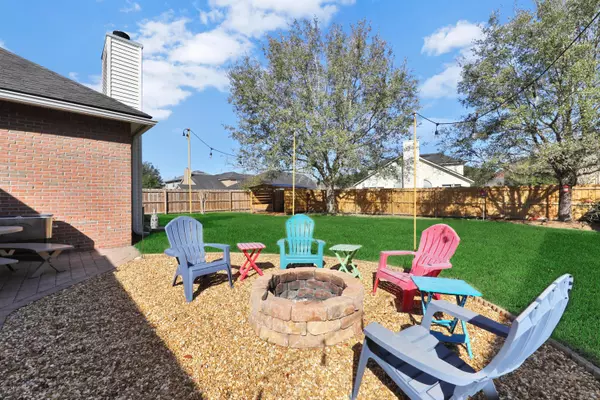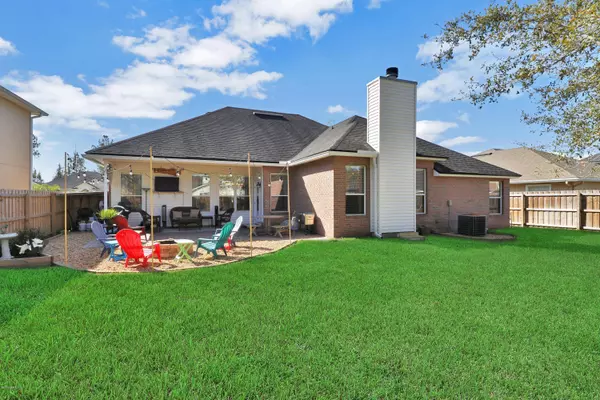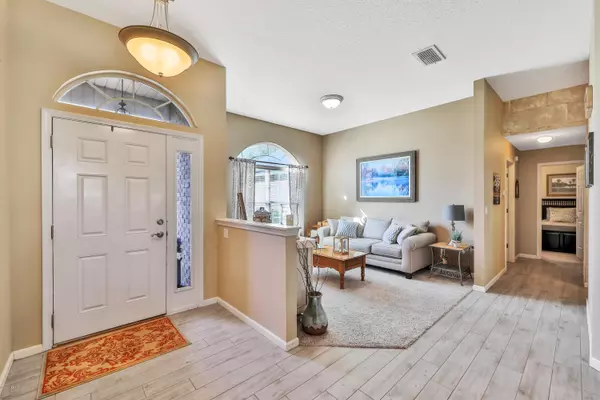$292,000
$299,000
2.3%For more information regarding the value of a property, please contact us for a free consultation.
1818 E WILLOW BRANCH LN St Augustine, FL 32092
4 Beds
2 Baths
2,223 SqFt
Key Details
Sold Price $292,000
Property Type Single Family Home
Sub Type Single Family Residence
Listing Status Sold
Purchase Type For Sale
Square Footage 2,223 sqft
Price per Sqft $131
Subdivision Johns Creek
MLS Listing ID 1038754
Sold Date 04/06/20
Style Traditional
Bedrooms 4
Full Baths 2
HOA Fees $8/ann
HOA Y/N Yes
Originating Board realMLS (Northeast Florida Multiple Listing Service)
Year Built 2005
Property Description
Don't miss out on this brick beauty situated in a cul-de-sac on a gorgeously manicured lot. Located in the highly sought after Johns Creek subdivision. Professionally painted interior and split floor plan offers space for the whole family. Great for entertaining inside and out.,The master suite features a garden tub, his & hers vanities, and walk-in shower. Formal dining room and living room, updated fixtures & lighting. Outside boasts a nice size backyard with a fire pit, paved patio with mounts for a T.V. With two amazing amenity centers you'll enjoy the clubhouse, pools, waterslide, gym, tennis and basketball courts, playgrounds and more! Schedule your showing today.
Location
State FL
County St. Johns
Community Johns Creek
Area 304- 210 South
Direction From I-95 exit on 210 west. take Left into Johns Creek Subdivision, Right into Johns Creek Parkway. Right on South Field Crest, Left on E willow Branch , Property on the left.
Interior
Interior Features Breakfast Bar, Pantry, Primary Bathroom -Tub with Separate Shower, Primary Downstairs, Split Bedrooms, Vaulted Ceiling(s), Walk-In Closet(s)
Heating Central
Cooling Central Air
Flooring Tile
Fireplaces Number 1
Fireplace Yes
Laundry Electric Dryer Hookup, Washer Hookup
Exterior
Parking Features Attached, Garage
Garage Spaces 2.0
Fence Back Yard, Wood
Pool Community
Amenities Available Clubhouse, Laundry, Playground, Tennis Court(s)
Roof Type Shingle
Porch Patio, Porch
Total Parking Spaces 2
Private Pool No
Building
Lot Description Cul-De-Sac, Sprinklers In Front, Sprinklers In Rear
Sewer Public Sewer
Water Public
Architectural Style Traditional
Structure Type Vinyl Siding
New Construction No
Schools
Elementary Schools Timberlin Creek
Middle Schools Switzerland Point
High Schools Bartram Trail
Others
Tax ID 0099812160
Security Features Security System Owned,Smoke Detector(s)
Acceptable Financing Cash, Conventional, FHA, VA Loan
Listing Terms Cash, Conventional, FHA, VA Loan
Read Less
Want to know what your home might be worth? Contact us for a FREE valuation!

Our team is ready to help you sell your home for the highest possible price ASAP
Bought with PINKHAM PACETTI REALTY






