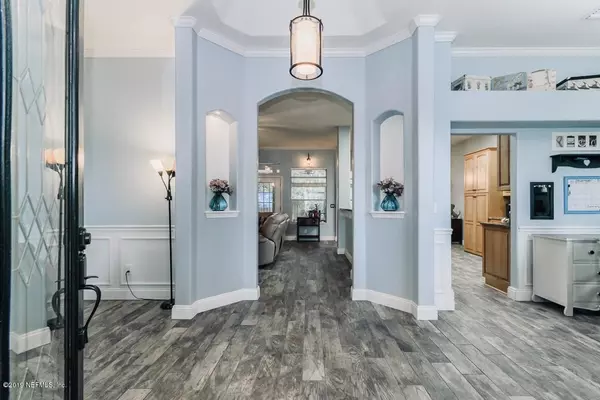$360,000
$369,500
2.6%For more information regarding the value of a property, please contact us for a free consultation.
604 S INDIGO TER St Johns, FL 32259
4 Beds
3 Baths
2,410 SqFt
Key Details
Sold Price $360,000
Property Type Single Family Home
Sub Type Single Family Residence
Listing Status Sold
Purchase Type For Sale
Square Footage 2,410 sqft
Price per Sqft $149
Subdivision Julington Creek Plan
MLS Listing ID 1029131
Sold Date 01/23/20
Style Ranch
Bedrooms 4
Full Baths 3
HOA Fees $39/ann
HOA Y/N Yes
Originating Board realMLS (Northeast Florida Multiple Listing Service)
Year Built 2000
Property Description
This Gorgeous JCP Pool Home will Not Disappoint! 4 Bedroom, 3 Full Baths on a Fenced Culdesac Lot. Renovated and Move In Ready. Beautiful Gray Wood Plank Tile Throughout w Carpet only in Bedrooms. Designer Kitchen w Custom Cabinetry, Granite Counters and New Matching Luxury Stainless LG Appliances incl Double Oven. Separate Dining Room & Living Room/Office. Huge Great Room overlooking Screened Patio & Pool w Plenty of Room for Entertaining! Split Bedrooms w a Jack & Jill Bath & a Full Bath adjacent to the 4th Bedroom – Perfect for Guests. Spacious & Private Back Yard. Newer Roof & AC. All Appliances incl Washer Dryer stay. A+ Schools, JCP Amenities include: Two Swim Complexes, Fitness Center, Tennis, Basketball, Volleyball, Skate Park, Walking/Jogging Trails & Playgrounds. Low CDD Fees! Fees!
Location
State FL
County St. Johns
Community Julington Creek Plan
Area 301-Julington Creek/Switzerland
Direction Race Track Rd, South on Flora Branch Blvd., go thru 4 way stop, take 2nd left into Woodbridge on Strawberry Ln, Turn R on S. Indigo to Home in Culdesac
Interior
Interior Features Breakfast Bar, Breakfast Nook, Built-in Features, Entrance Foyer, Primary Downstairs, Split Bedrooms, Walk-In Closet(s)
Heating Central
Cooling Central Air
Fireplaces Number 1
Fireplaces Type Wood Burning
Fireplace Yes
Exterior
Garage Attached, Garage
Garage Spaces 2.0
Fence Back Yard, Wood
Pool Community, In Ground
Amenities Available Basketball Court, Clubhouse, Fitness Center, Golf Course, Jogging Path, Playground, Tennis Court(s)
Waterfront No
Roof Type Shingle
Porch Porch, Screened
Total Parking Spaces 2
Private Pool No
Building
Lot Description Cul-De-Sac
Sewer Public Sewer
Water Public
Architectural Style Ranch
Structure Type Stucco
New Construction No
Schools
Elementary Schools Julington Creek
Middle Schools Fruit Cove
High Schools Creekside
Others
HOA Name Vesta
Tax ID 2493100240
Acceptable Financing Cash, Conventional, FHA, VA Loan
Listing Terms Cash, Conventional, FHA, VA Loan
Read Less
Want to know what your home might be worth? Contact us for a FREE valuation!

Our team is ready to help you sell your home for the highest possible price ASAP
Bought with WATSON REALTY CORP






