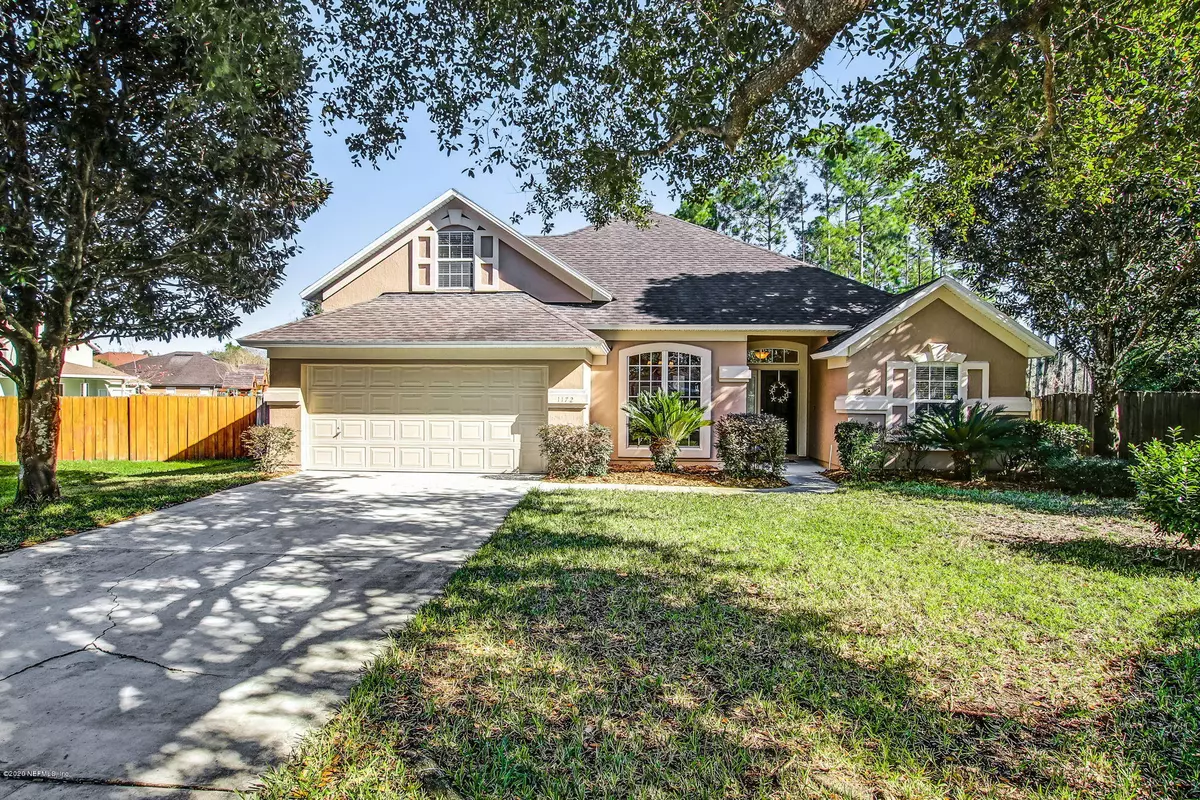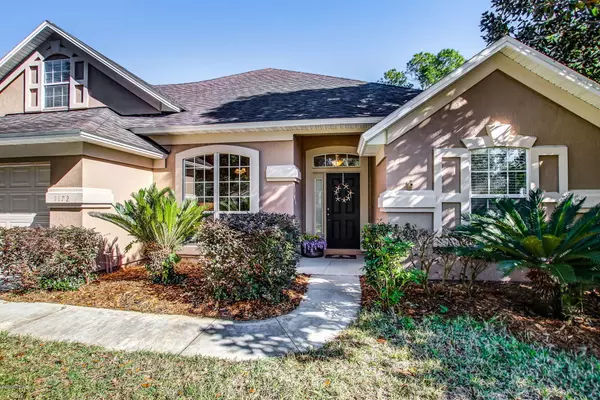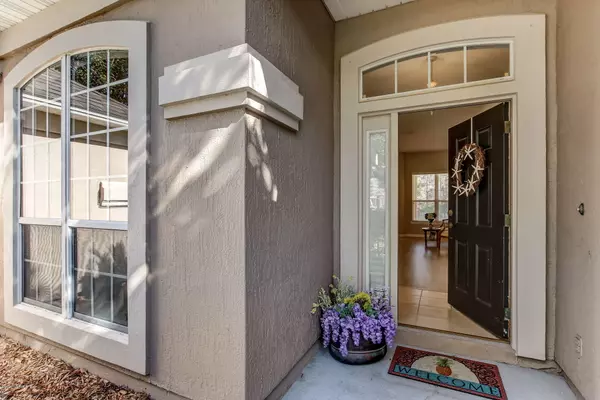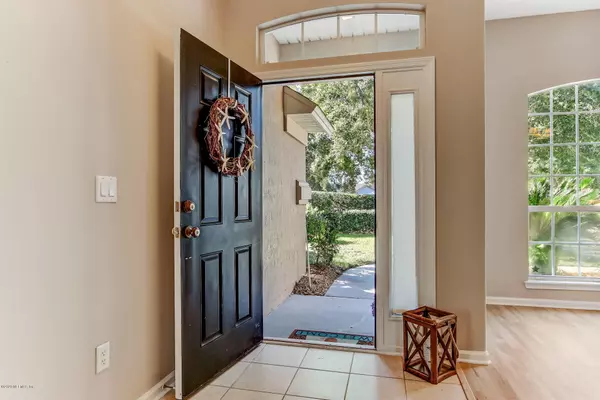$374,000
$385,000
2.9%For more information regarding the value of a property, please contact us for a free consultation.
1172 RAVENSCROFT LN Ponte Vedra, FL 32081
5 Beds
4 Baths
2,732 SqFt
Key Details
Sold Price $374,000
Property Type Single Family Home
Sub Type Single Family Residence
Listing Status Sold
Purchase Type For Sale
Square Footage 2,732 sqft
Price per Sqft $136
Subdivision Walden Chase
MLS Listing ID 1032532
Sold Date 07/30/20
Bedrooms 5
Full Baths 3
Half Baths 1
HOA Fees $50/ann
HOA Y/N Yes
Originating Board realMLS (Northeast Florida Multiple Listing Service)
Year Built 2003
Property Description
Live within 10 MINS. OF THE BEACH in this beautiful 2-story, 5br/3.5ba home on cul-de-sac, on one of the LARGEST LOTS in Walden Chase. Freshly painted inside & out, new laminate wood floors, open floor plan concept from kitchen to huge family rm, master suite with tray ceilings & bump out & two guest bedrooms with Jack & Jill bath on first floor, huge bonus rm & guest bedroom upstairs. Large covered patio overlooking nature preserve on extra large backyard with plenty of room for a pool & more. Community amenities include; swimming pool, tennis court, basketball court & playground. Restaurants & shopping are in close proximity & A rated schools. Seller/agents make no representations or guarantees. Buyer must verify all info. Water Softener sold as
Location
State FL
County St. Johns
Community Walden Chase
Area 272-Nocatee South
Direction Head south on US Highway 1, Turn left on Valley Ridge Blvd, Right on Palm Valley Rd. Right on Greystone Ln. Left on Ravenscroft to cul-de-sac.
Interior
Interior Features Breakfast Bar, Entrance Foyer, Pantry, Primary Bathroom -Tub with Separate Shower, Split Bedrooms, Walk-In Closet(s)
Heating Central
Cooling Central Air
Laundry Electric Dryer Hookup, Washer Hookup
Exterior
Parking Features Additional Parking, Attached, Garage
Garage Spaces 2.0
Fence Back Yard
Pool Community, None
Amenities Available Basketball Court, Playground, Tennis Court(s)
View Protected Preserve
Roof Type Shingle
Porch Covered, Patio
Total Parking Spaces 2
Private Pool No
Building
Lot Description Cul-De-Sac, Sprinklers In Front, Sprinklers In Rear
Sewer Public Sewer
Water Public
Structure Type Stucco
New Construction No
Others
Tax ID 0232412910
Security Features Security System Owned
Acceptable Financing Cash, Conventional, FHA, VA Loan
Listing Terms Cash, Conventional, FHA, VA Loan
Read Less
Want to know what your home might be worth? Contact us for a FREE valuation!

Our team is ready to help you sell your home for the highest possible price ASAP
Bought with WATSON REALTY CORP






