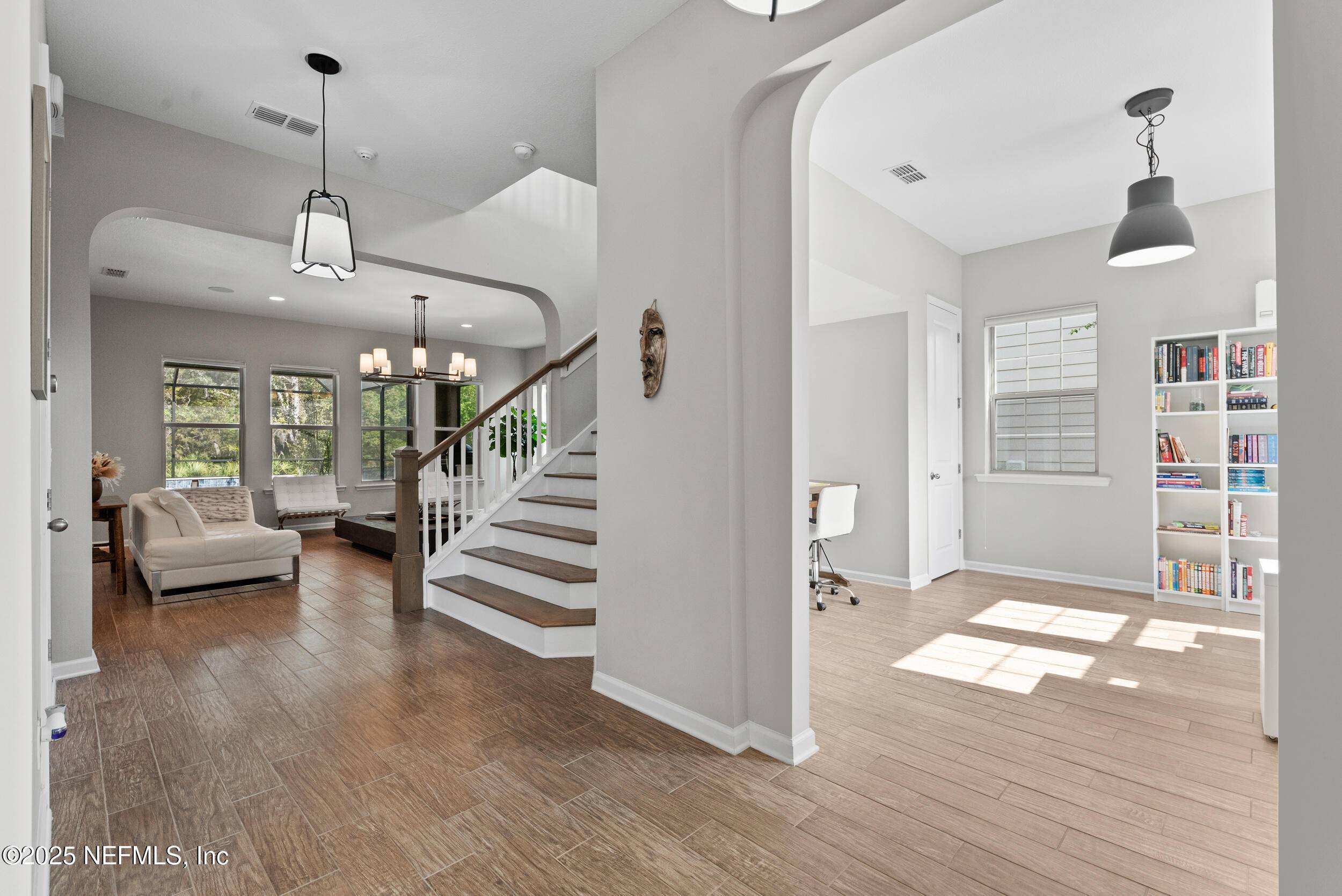577 SOUTHERN OAK DR Ponte Vedra, FL 32081
4 Beds
4 Baths
3,524 SqFt
UPDATED:
Key Details
Property Type Single Family Home
Sub Type Single Family Residence
Listing Status Active
Purchase Type For Sale
Square Footage 3,524 sqft
Price per Sqft $326
Subdivision Twenty Mile At Nocatee
MLS Listing ID 2081285
Bedrooms 4
Full Baths 4
HOA Fees $550/ann
HOA Y/N Yes
Originating Board realMLS (Northeast Florida Multiple Listing Service)
Year Built 2016
Annual Tax Amount $7,940
Lot Size 10,454 Sqft
Acres 0.24
Lot Dimensions 60X150
Property Sub-Type Single Family Residence
Property Description
Cul de sac street tucked away and lined with mature trees, close proximity to the Twenty Mile Amenities at the Village.
This sought after neighborhood and home boasts Four Bedrooms, Four Full Bathrooms, OFFICE, loft, Dining room, Open gourmet Kitchen to family room and Eat in area, Three Car Spacious garage (Tandem) , Cocktail Pool, Custom firepit entraining area with built in seating, covered lanai and lots of natural light.
Walk up the paver driveway and notice the stunning landscape as well as the Romeo and Juliet Balcony. Enter the spacious foyer and immediately feel the warmth and space this home has to offer. Custom built and upgraded touches make this home welcoming and comfortable.
On this first floor, you will enjoy a spacious office that could easily be made into another bedroom/flex space as it already has two closets. Spacious dining room with custom window seating with plenty of space to entertain with ceiling speakers. Enjoy the gourmet kitchen with a huge usable center island overlooking the family room and spacious eat in area. The kitchen is equipped with every chef's need and space to create master pieces. Imagine creating a delicious meal while entertaining and being able to see and talk to almost everyone there. All stainless steel appliances, huge farm house stainless steel sink, Five burner gas cooktop, hooded vent to the exterior, oven & microwave tower, Upgraded cabinets, solid surface countertop, four door refrigerator and a spacious butler's pantry.
Tucked around the corner is a pool bath and an in-law suite - bedroom and full bathroom. Excellent for guests. Nice sized laundry room with sink.
On the secondary level you will find a spacious Primary Bedroom with a stunning spa like bathroom that has a stand alone soaking tub, double vanities and sinks, spacious walk in shower with frameless glass and upgraded tile surround. Two additional bedrooms, another full bathroom AND a LOFT/Flex space complete the upstairs retreat. One of the bedrooms has access to the balcony.
A three Car epoxy finish spacious garage with built in storage, water softener, sprinkler system and two tankless hot water heaters. AND THEN the backyard oasis...An amazing outdoor entertaining space featuring a screened in outdoor area with travertine flooring, cocktail pool with sunshelf, great built in gas firepit with built in seating and stunning waterfall features on a preserve view lot. Other notable stunning features - among so many more are the tile wood look flooring throughout the main living areas, Restoration Hardware upgraded lighting fixtures in the main areas, owned SOLAR panels, two tankless water heaters, two HVAC units - one for each floor, custom window treatments in most areas, Epoxy coated garage floor and so much more. This truly one of a kind custom home nestled in Twenty Mile and convenient to the parks, pools, green spaces as well as Palm Valley Academy K-8, Nocatee amenities to include the water park (Spray and Splash), shopping and restaurants make this home a gem. Twenty Mile at Nocatee - Highly rated Palm Valley Academy - Nocatee community - golf cart friendly and quick drive to the BEACH!
Location
State FL
County St. Johns
Community Twenty Mile At Nocatee
Area 271-Nocatee North
Direction Nocatee Pkwy Exit, Right Lane to Crosswater Pky, Ext. towards Nocatee Towncenter. Right onto Twenty Mile Rd. Left to Canopy Dr. Left To Souther Oak Dr (The Grove). House on the Left.
Interior
Heating Central
Cooling Central Air
Furnishings Negotiable
Exterior
Parking Features Garage
Garage Spaces 3.0
Pool In Ground, Heated, Pool Sweep, Salt Water, Screen Enclosure, Solar Heat, Waterfall
Utilities Available Cable Available, Cable Connected, Electricity Connected, Natural Gas Available, Natural Gas Connected, Sewer Connected, Water Available, Water Connected
Total Parking Spaces 3
Garage Yes
Private Pool No
Building
Faces Southeast
Water Public
New Construction No
Schools
Elementary Schools Palm Valley Academy
Middle Schools Palm Valley Academy
High Schools Allen D. Nease
Others
HOA Name Twenty Mile West HOA
Senior Community No
Tax ID 0680571380
Acceptable Financing Cash, Conventional, VA Loan
Listing Terms Cash, Conventional, VA Loan
Virtual Tour https://www.zillow.com/view-imx/171c34da-f071-4597-b235-898fd7bbb67b/?utm_source=captureapp





