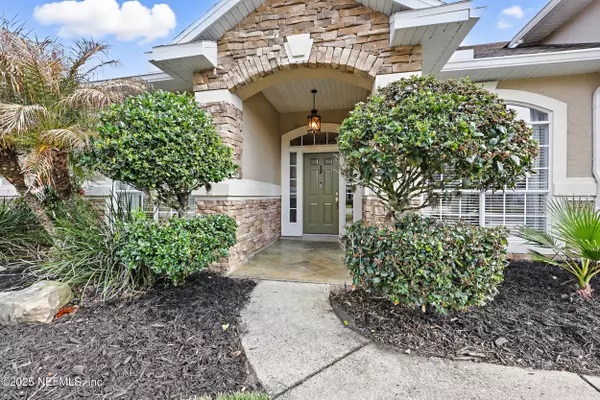305 S ASTER TRCE Jacksonville, FL 32259
5 Beds
4 Baths
2,791 SqFt
OPEN HOUSE
Sat Feb 22, 11:00am - 2:00pm
Sun Feb 23, 11:00am - 1:00pm
UPDATED:
02/20/2025 01:40 PM
Key Details
Property Type Single Family Home
Sub Type Single Family Residence
Listing Status Active
Purchase Type For Sale
Square Footage 2,791 sqft
Price per Sqft $223
Subdivision Julington Creek Plan
MLS Listing ID 2071261
Bedrooms 5
Full Baths 4
HOA Fees $560/ann
HOA Y/N Yes
Originating Board realMLS (Northeast Florida Multiple Listing Service)
Year Built 2000
Annual Tax Amount $5,654
Lot Size 9,147 Sqft
Acres 0.21
Property Sub-Type Single Family Residence
Property Description
Welcome to 305 S Aster Trace, a beautifully designed pool and spa home in the highly sought-after Julington Creek Plantation community of Saint Johns, Florida. This spacious 5-bedroom, 4-bathroom residence boasts 2,791 sq. ft. of living space, offering both comfort and elegance.
Step inside to discover an inviting open floor plan with high ceilings, abundant natural light, and stylish finishes throughout. The gourmet kitchen features granite countertops, stainless steel appliances, and ample cabinetry, making it perfect for both everyday living and entertaining. The luxurious primary suite offers a spa-like bath, walk-in closet, and private access to the outdoor oasis.
The backyard is a true retreat, featuring a sparkling pool and soothing spa, perfect for relaxing or hosting gatherings. The covered lanai and lush landscaping create a private paradise right at home. Located in top-rated St. Johns County School District, this home also provides access to Julington Creek Plantation's resort-style amenities, including pools, fitness centers, walking trails, tennis courts, and more.
Don't miss the chance to own this dream home in one of Northeast Florida's most desirable communities! Schedule your private tour today!
Location
State FL
County St. Johns
Community Julington Creek Plan
Area 301-Julington Creek/Switzerland
Direction Starting from San Jose Blvd, Turn left onto Blvd, take 2nd exit from roundabout onto Durbin Creek Blvd, turn right onto Flora Branch Blvd, left onto Strawberry lane, Right onto S Aster Trace, home is on the left 305 S Aster Trace
Interior
Interior Features Breakfast Bar, Ceiling Fan(s), Eat-in Kitchen, His and Hers Closets, Jack and Jill Bath, Kitchen Island, Pantry, Primary Bathroom -Tub with Separate Shower, Primary Downstairs, Walk-In Closet(s)
Heating Central
Cooling Central Air
Flooring Carpet, Tile
Fireplaces Number 1
Fireplace Yes
Exterior
Parking Features Attached
Garage Spaces 2.0
Fence Back Yard, Full
Pool In Ground, Heated, Solar Heat
Utilities Available Electricity Connected, Sewer Connected, Water Connected
Amenities Available Park
View Pool
Roof Type Shingle
Porch Covered, Patio, Screened
Total Parking Spaces 2
Garage Yes
Private Pool No
Building
Sewer Public Sewer
Water Public
Structure Type Stucco
New Construction No
Others
HOA Name payable to Vesta
Senior Community No
Tax ID 2493100070
Acceptable Financing Cash, Conventional, FHA
Listing Terms Cash, Conventional, FHA





