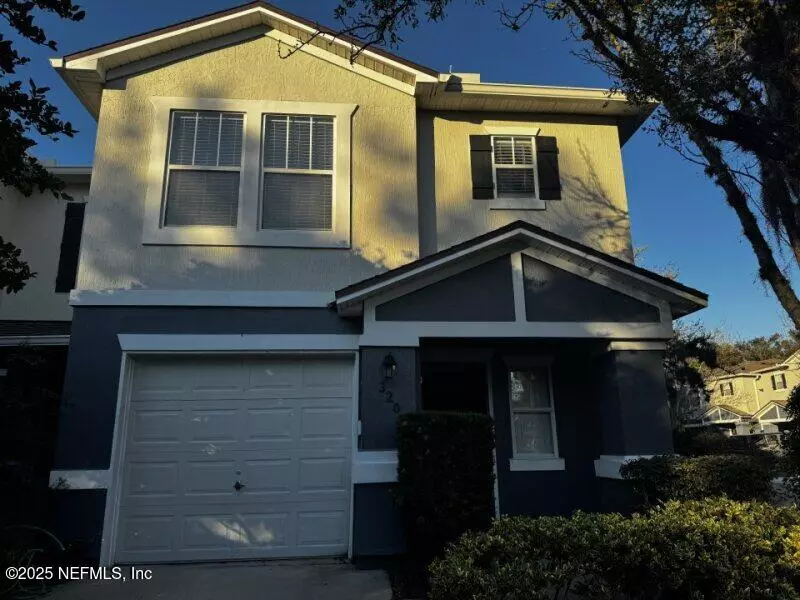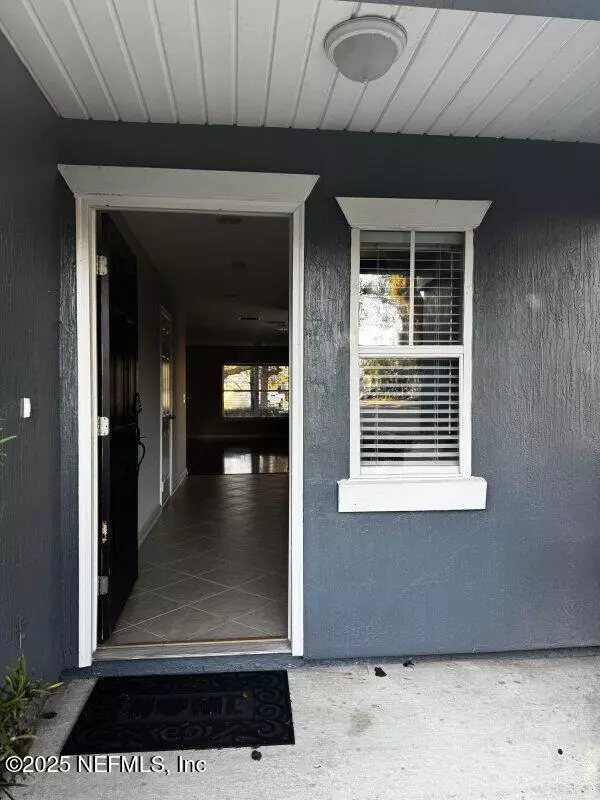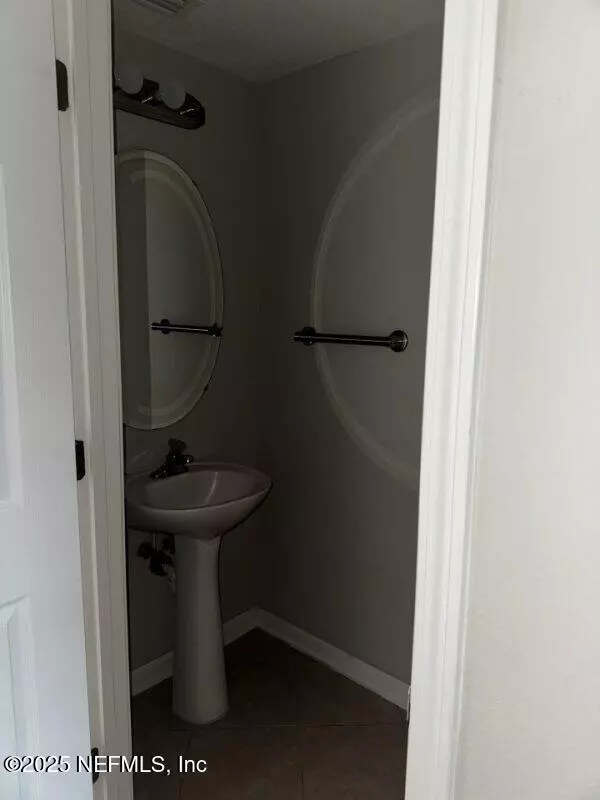320 CHERRY WAY St Johns, FL 32259
3 Beds
3 Baths
1,607 SqFt
UPDATED:
02/08/2025 11:07 PM
Key Details
Property Type Townhouse
Sub Type Townhouse
Listing Status Active
Purchase Type For Rent
Square Footage 1,607 sqft
Subdivision Crossings At Cypress Trace
MLS Listing ID 2069347
Bedrooms 3
Full Baths 2
Half Baths 1
HOA Y/N Yes
Originating Board realMLS (Northeast Florida Multiple Listing Service)
Year Built 2006
Property Description
HOA Condo fees included with the rent.
Location
State FL
County St. Johns
Community Crossings At Cypress Trace
Area 301-Julington Creek/Switzerland
Direction South on US1, right on Race Track Rd. Left on N. Big Cypress Dr. Left on Cherry Way, Home is on the left.
Interior
Heating Central
Cooling Central Air
Exterior
Garage Spaces 1.0
Utilities Available Electricity Connected, Water Connected
Amenities Available Barbecue, Basketball Court, Playground, Tennis Court(s)
Total Parking Spaces 1
Garage Yes
Private Pool No
Building
Story 2
Level or Stories 2
Schools
Elementary Schools Durbin Creek
Middle Schools Fruit Cove
High Schools Beachside
Others
Senior Community No
Tax ID 0234292204





