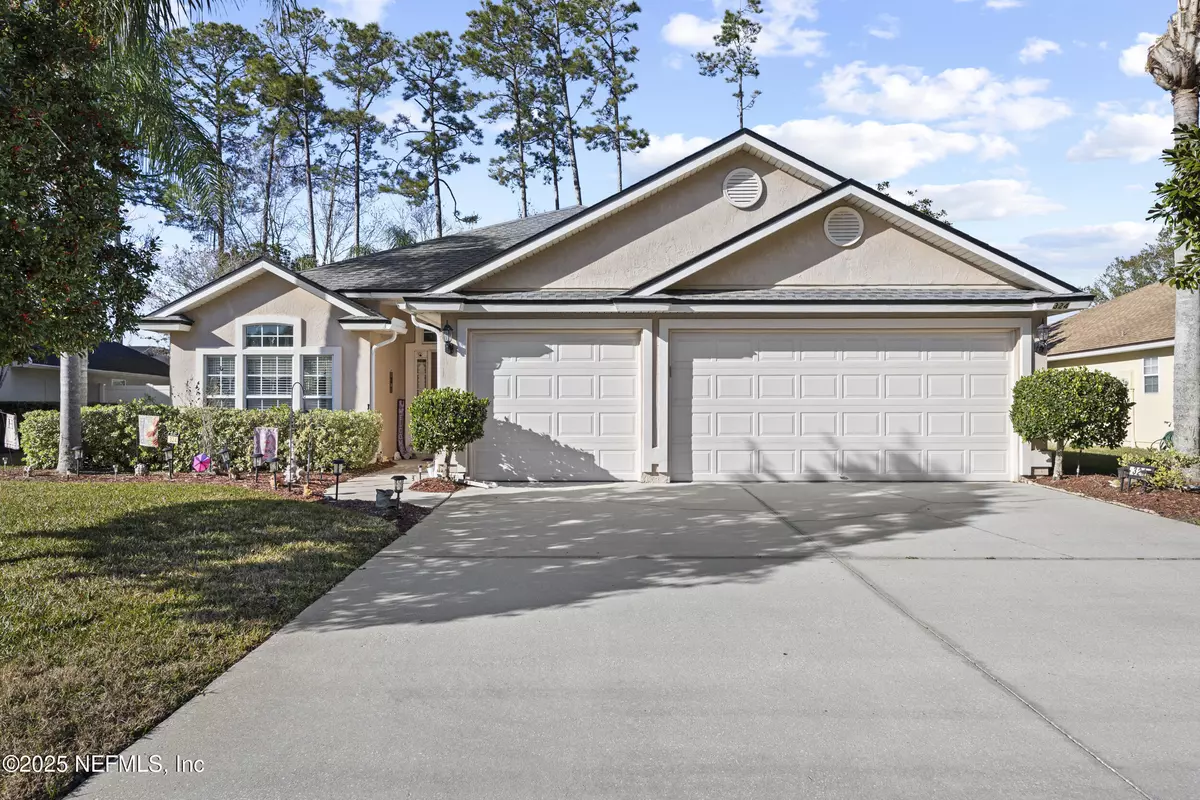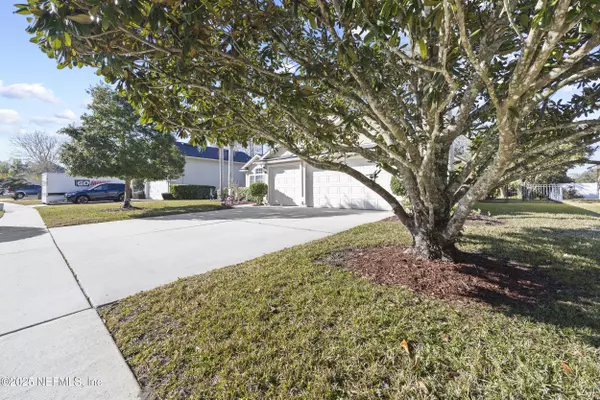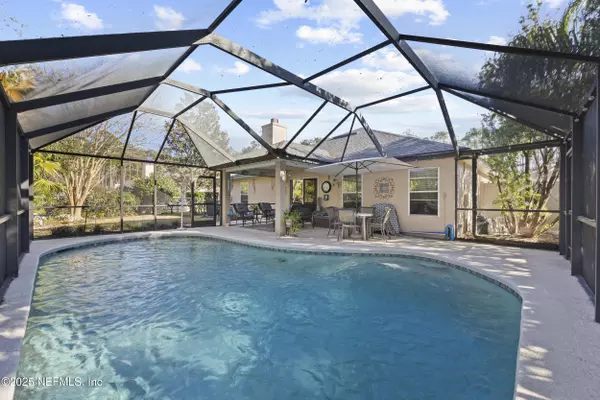324 HAMMOCK GROVE CT St Johns, FL 32259
4 Beds
2 Baths
2,210 SqFt
OPEN HOUSE
Sat Feb 08, 11:00am - 1:00pm
UPDATED:
02/07/2025 05:41 PM
Key Details
Property Type Single Family Home
Sub Type Single Family Residence
Listing Status Active
Purchase Type For Sale
Square Footage 2,210 sqft
Price per Sqft $248
Subdivision Greenfield
MLS Listing ID 2069092
Style Ranch
Bedrooms 4
Full Baths 2
HOA Fees $210/qua
HOA Y/N Yes
Originating Board realMLS (Northeast Florida Multiple Listing Service)
Year Built 2003
Annual Tax Amount $2,427
Lot Size 10,454 Sqft
Acres 0.24
Property Description
Location
State FL
County St. Johns
Community Greenfield
Area 301-Julington Creek/Switzerland
Direction From I295 Go south on San Jose. Go 11 miles and take a left on Roberts Rd. Left on Greenfield. Left on Hammock Grove Ct. Home on the left
Interior
Interior Features Breakfast Bar, Ceiling Fan(s), Eat-in Kitchen, Entrance Foyer, Open Floorplan, Pantry, Primary Bathroom -Tub with Separate Shower, Solar Tube(s), Split Bedrooms, Walk-In Closet(s)
Heating Electric, Heat Pump
Cooling Central Air, Electric, Other
Flooring Carpet, Tile, Vinyl
Fireplaces Number 1
Fireplaces Type Wood Burning
Furnishings Negotiable
Fireplace Yes
Laundry In Unit
Exterior
Parking Features Attached
Garage Spaces 3.0
Fence Back Yard
Pool In Ground, Screen Enclosure
Utilities Available Cable Available, Electricity Available, Water Available
Amenities Available Gated, Playground
Roof Type Shingle
Porch Covered, Rear Porch
Total Parking Spaces 3
Garage Yes
Private Pool No
Building
Lot Description Cul-De-Sac, Dead End Street, Sprinklers In Front, Sprinklers In Rear
Water Public
Architectural Style Ranch
Structure Type Frame
New Construction No
Schools
Elementary Schools Cunningham Creek
Middle Schools Switzerland Point
High Schools Bartram Trail
Others
Senior Community No
Tax ID 0097690230
Security Features Security Gate
Acceptable Financing Cash, Conventional, FHA, VA Loan
Listing Terms Cash, Conventional, FHA, VA Loan





