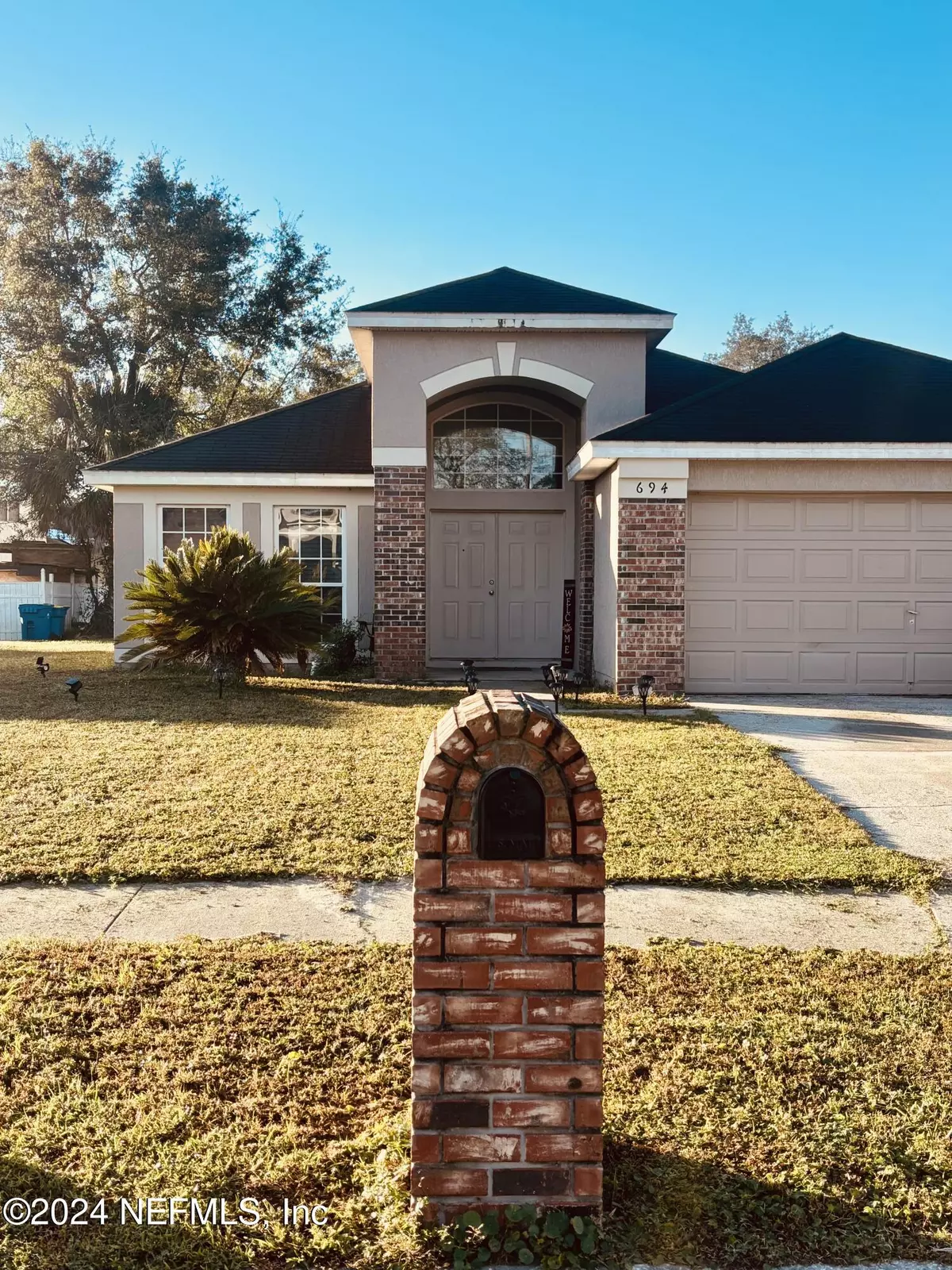694 CHERRY BARK DR N Jacksonville, FL 32218
3 Beds
2 Baths
1,599 SqFt
OPEN HOUSE
Sat Feb 22, 1:00pm - 3:00pm
UPDATED:
02/20/2025 01:19 AM
Key Details
Property Type Single Family Home
Sub Type Single Family Residence
Listing Status Active
Purchase Type For Sale
Square Footage 1,599 sqft
Price per Sqft $178
Subdivision Oakleigh Pointe
MLS Listing ID 2056018
Bedrooms 3
Full Baths 2
HOA Fees $240/ann
HOA Y/N Yes
Originating Board realMLS (Northeast Florida Multiple Listing Service)
Year Built 2001
Annual Tax Amount $3,257
Lot Size 8,712 Sqft
Acres 0.2
Property Sub-Type Single Family Residence
Property Description
Offering $5k in seller concessions!
Location
State FL
County Duval
Community Oakleigh Pointe
Area 091-Garden City/Airport
Direction Turn onto Harts Rd. from Dunn Ave. Turn right onto Chestnut Oak Dr. N, and then left onto Cherry Bark Dr. N.
Interior
Interior Features Ceiling Fan(s), Entrance Foyer, Primary Downstairs, Walk-In Closet(s)
Heating Central
Cooling Central Air
Furnishings Negotiable
Exterior
Parking Features Garage
Garage Spaces 2.0
Utilities Available Electricity Connected, Sewer Connected
Total Parking Spaces 2
Garage Yes
Private Pool No
Building
Water Public
New Construction No
Schools
Middle Schools Highlands
High Schools First Coast
Others
Senior Community No
Tax ID 0197036695
Acceptable Financing Cash, Conventional, FHA, VA Loan
Listing Terms Cash, Conventional, FHA, VA Loan





