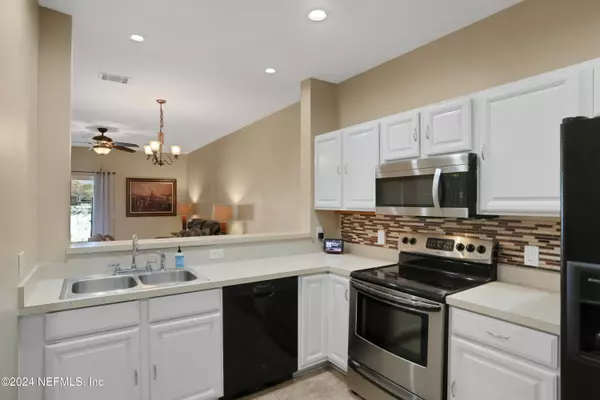
513 SCRUB JAY DR St Augustine, FL 32092
2 Beds
3 Baths
1,222 SqFt
UPDATED:
11/15/2024 01:22 AM
Key Details
Property Type Townhouse
Sub Type Townhouse
Listing Status Active
Purchase Type For Sale
Square Footage 1,222 sqft
Price per Sqft $196
Subdivision Wingfield Glen
MLS Listing ID 2054577
Bedrooms 2
Full Baths 2
Half Baths 1
HOA Fees $190/mo
HOA Y/N Yes
Originating Board realMLS (Northeast Florida Multiple Listing Service)
Year Built 2006
Annual Tax Amount $1,480
Lot Size 2,178 Sqft
Acres 0.05
Property Description
Location
State FL
County St. Johns
Community Wingfield Glen
Area 304- 210 South
Direction From I-95 South, take Exit 318 for FL-16 and go left, continuing for 4 miles. Turn right on 4 Mile Rd for 1 mile, then right on FL-207 S for 1 mile. Turn left onto Wildwood Dr and go 3 miles. Take a right on Whisper Ridge Dr, then the first right onto Scrub Jay Dr. 513 Scrub Jay Dr will be on your left.
Interior
Interior Features Breakfast Bar, Ceiling Fan(s), Pantry, Primary Bathroom - Tub with Shower, Walk-In Closet(s)
Heating Central
Cooling Central Air
Flooring Carpet, Tile, Vinyl
Laundry Lower Level
Exterior
Garage Attached, Garage
Garage Spaces 1.0
Utilities Available Cable Available
Amenities Available Dog Park
Waterfront No
View Pond
Porch Deck
Total Parking Spaces 1
Garage Yes
Private Pool No
Building
Sewer Public Sewer
Water Public
New Construction No
Schools
Elementary Schools Liberty Pines Academy
Middle Schools Liberty Pines Academy
High Schools Beachside
Others
HOA Name Commons at Wingfield Glen
Senior Community No
Tax ID 0264480083
Security Features Security Gate
Acceptable Financing Cash, Conventional, FHA, VA Loan
Listing Terms Cash, Conventional, FHA, VA Loan





