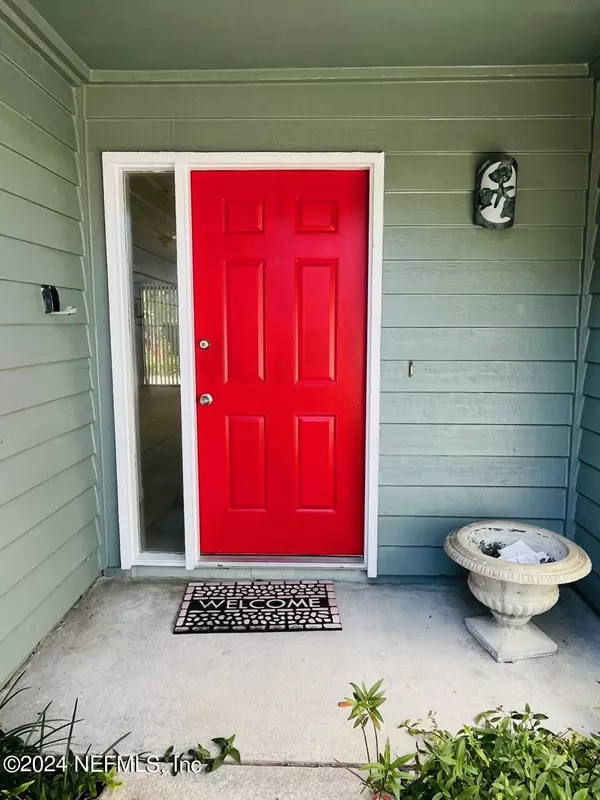$470,000
$495,000
5.1%For more information regarding the value of a property, please contact us for a free consultation.
465 UPPER 36TH AVE S Jacksonville Beach, FL 32250
2 Beds
2 Baths
1,224 SqFt
Key Details
Sold Price $470,000
Property Type Townhouse
Sub Type Townhouse
Listing Status Sold
Purchase Type For Sale
Square Footage 1,224 sqft
Price per Sqft $383
Subdivision Courtney South Beach
MLS Listing ID 2012490
Sold Date 11/20/24
Style Patio Home
Bedrooms 2
Full Baths 2
HOA Y/N No
Originating Board realMLS (Northeast Florida Multiple Listing Service)
Year Built 1985
Lot Dimensions 40X125
Property Description
Rare opportunity In South Jacksonville Beach Quiet neighborhood. This 2 bedroom / 2 bath unit is move in ready. Tile Throughout, Totally renovated atrium off the kitchen, backyard with excellent back porch for enjoying the beach lifestyle,. Upgrade as you go or make some upgrades before you move in. or AIRBNB it and watch the cash pour in. A lot of options with thsi tucked away gem. Use SHOWINGTIME TO SET APPT. Call agent for appointment TODAY!
Location
State FL
County Duval
Community Courtney South Beach
Area 214-Jacksonville Beach-Sw
Direction From 3rd St S turn onto Upper 36th Ave S - turn right. follow the circle to 465 Upper 36th Ave S - Property will be on the right.
Interior
Interior Features Breakfast Bar, Ceiling Fan(s), Open Floorplan
Heating Central, Electric
Cooling Central Air, Electric
Flooring Tile
Furnishings Unfurnished
Laundry In Garage
Exterior
Garage On Street
Garage Spaces 1.0
Pool None
Utilities Available Cable Available, Electricity Connected, Sewer Connected, Water Connected
Waterfront No
Roof Type Shingle
Total Parking Spaces 1
Garage Yes
Private Pool No
Building
Faces East
Sewer Public Sewer
Water Public
Architectural Style Patio Home
New Construction No
Others
Senior Community No
Tax ID 180575-5106
Security Features Smoke Detector(s)
Acceptable Financing Cash, Conventional, VA Loan
Listing Terms Cash, Conventional, VA Loan
Read Less
Want to know what your home might be worth? Contact us for a FREE valuation!

Our team is ready to help you sell your home for the highest possible price ASAP
Bought with FUTURE HOME REALTY INC






