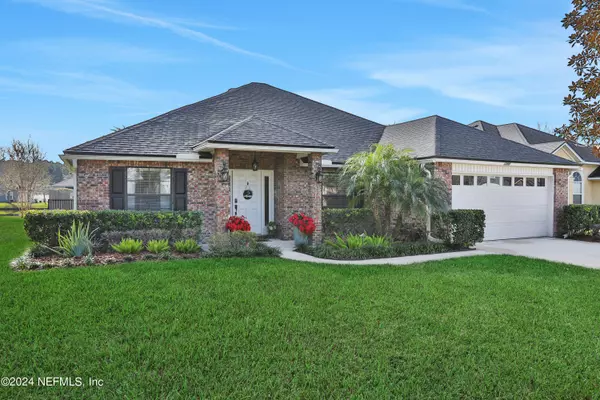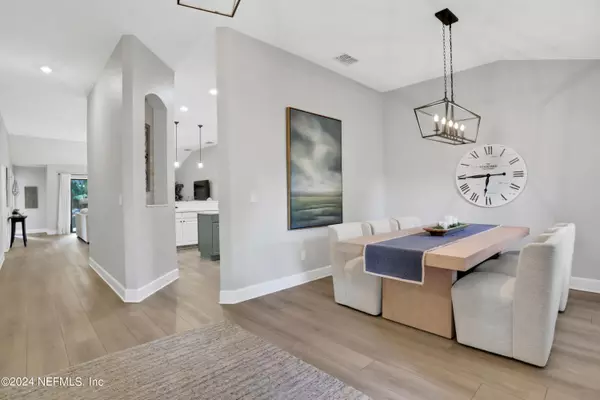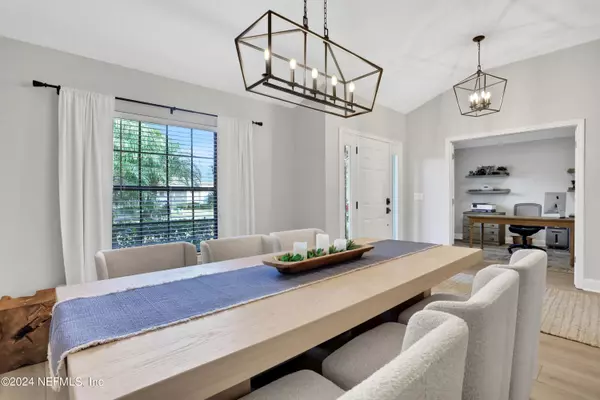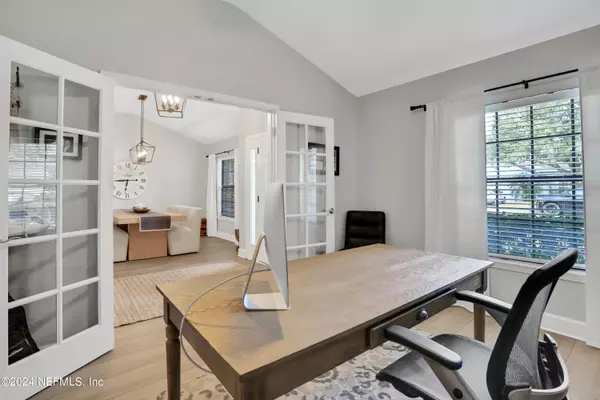$600,000
$600,000
For more information regarding the value of a property, please contact us for a free consultation.
1205 OWL HOLLOW CT St Augustine, FL 32092
4 Beds
2 Baths
2,198 SqFt
Key Details
Sold Price $600,000
Property Type Single Family Home
Sub Type Single Family Residence
Listing Status Sold
Purchase Type For Sale
Square Footage 2,198 sqft
Price per Sqft $272
Subdivision Johns Creek
MLS Listing ID 2001348
Sold Date 01/24/24
Bedrooms 4
Full Baths 2
Construction Status Updated/Remodeled
HOA Fees $9/ann
HOA Y/N Yes
Originating Board realMLS (Northeast Florida Multiple Listing Service)
Year Built 2005
Lot Size 9,147 Sqft
Acres 0.21
Property Description
Accepting back up offers. Nestled quietly on the water, walking distance to 1 of 2 amenity centers this 4 bedroom + office, 2 bath POOL home has more than just location to offer. This home is move-in ready with its FULLY UPDATED with a FRESH KITCHEN, NEW PRIMARY BATHROOM with stand alone tub, CUSTOM PRIMARY CLOSET, NEW ROOF and a backyard oasis with tropical landscaping, fire pit, and entertaining areas surrounding the pool. Kitchen and garage refrigerators, water softener, all TV mounts, and installed garage storage all stay. French doors on the formal office make jumping into the pool a little harder after a day's work, but who can work when you live here? A-rated schools, walk to a pre-school and the publix plaza. Amenities include 2 Pools, indoor fitness, covered playscape, outdoor fitness, sports fields, and tennis. Close to 95, 9B, and lots of shopping/dining.
Location
State FL
County St. Johns
Community Johns Creek
Area 304- 210 South
Direction Heading West on 210, Left on St John's PKWY Right on John's Creek PKWY Right on Owl Hollow Ct Home is on the left
Interior
Interior Features Breakfast Bar, Ceiling Fan(s), Eat-in Kitchen, Entrance Foyer, Kitchen Island, Open Floorplan, Pantry, Primary Bathroom -Tub with Separate Shower, Primary Downstairs, Smart Thermostat, Split Bedrooms, Vaulted Ceiling(s), Walk-In Closet(s), Other
Heating Central
Cooling Central Air
Flooring Carpet, Tile, Vinyl
Furnishings Unfurnished
Laundry Electric Dryer Hookup, Washer Hookup
Exterior
Exterior Feature Fire Pit
Parking Features Attached, Garage
Fence Back Yard
Pool Community, Private, In Ground, Fenced, Pool Sweep, Salt Water, Waterfall
Utilities Available Cable Connected, Electricity Connected, Sewer Connected, Water Connected
Amenities Available Basketball Court, Children's Pool, Clubhouse, Fitness Center, Jogging Path, Park, Playground, Tennis Court(s)
Waterfront Description Pond
View Pond, Water
Roof Type Shingle
Porch Covered, Patio
Garage No
Private Pool No
Building
Lot Description Cul-De-Sac, Sprinklers In Front
Faces North
Sewer Public Sewer
Water Public
New Construction No
Construction Status Updated/Remodeled
Schools
Elementary Schools Timberlin Creek
Middle Schools Switzerland Point
High Schools Beachside
Others
Senior Community No
Tax ID 0099810800
Security Features Security Fence,Security System Owned
Acceptable Financing Cash, Conventional, FHA, VA Loan
Listing Terms Cash, Conventional, FHA, VA Loan
Read Less
Want to know what your home might be worth? Contact us for a FREE valuation!

Our team is ready to help you sell your home for the highest possible price ASAP
Bought with BELLE EPOQUE REALTY SERVICES LLC






