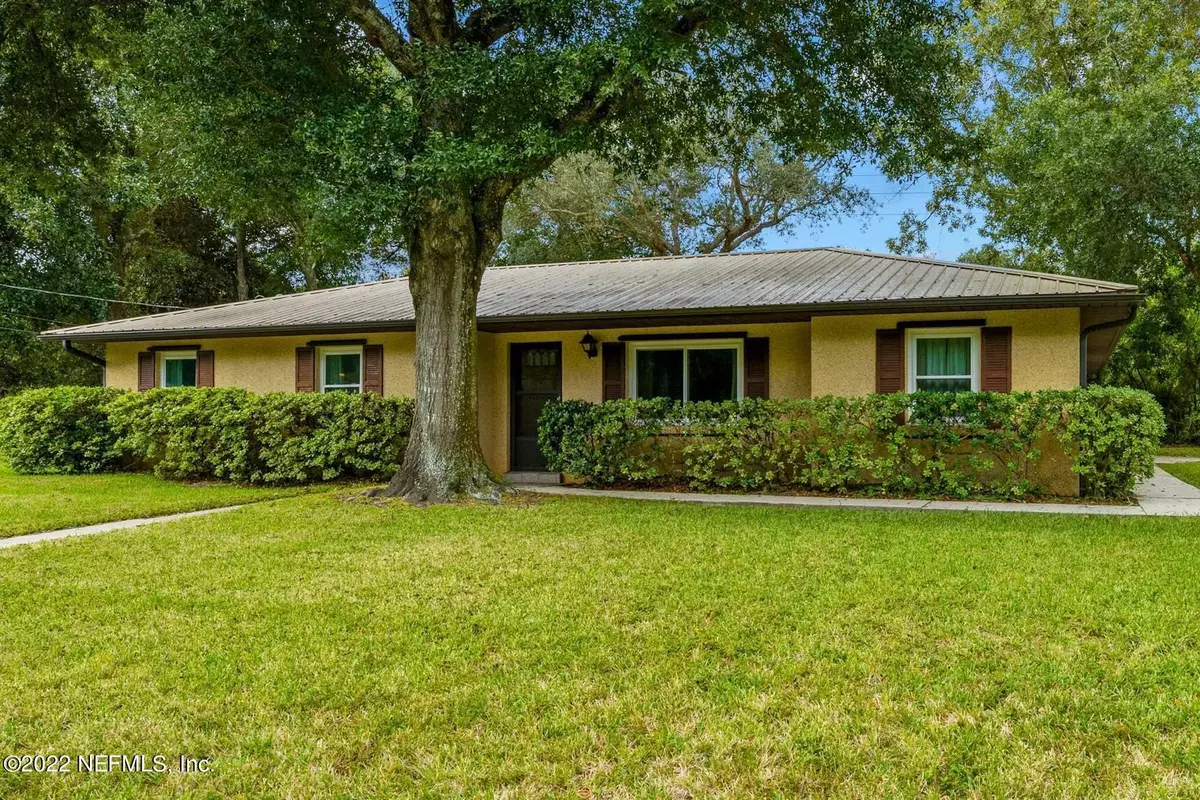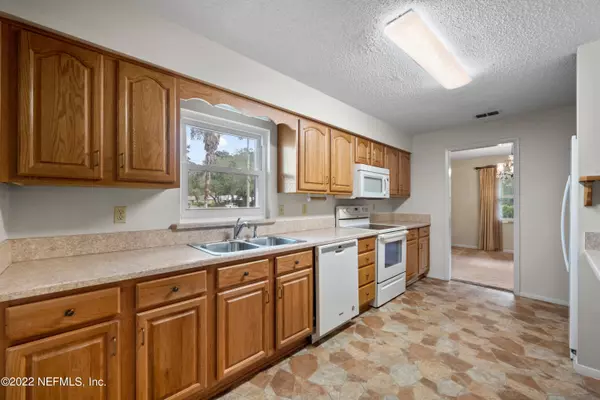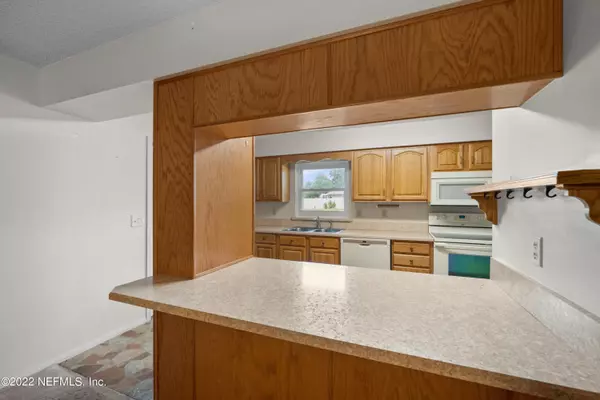$365,000
$379,900
3.9%For more information regarding the value of a property, please contact us for a free consultation.
502 GENTIAN RD St Augustine, FL 32086
3 Beds
2 Baths
1,476 SqFt
Key Details
Sold Price $365,000
Property Type Single Family Home
Sub Type Single Family Residence
Listing Status Sold
Purchase Type For Sale
Square Footage 1,476 sqft
Price per Sqft $247
Subdivision St Augustine South
MLS Listing ID 1196133
Sold Date 12/22/22
Style Traditional
Bedrooms 3
Full Baths 2
HOA Y/N No
Originating Board realMLS (Northeast Florida Multiple Listing Service)
Year Built 1980
Lot Dimensions 120x100
Property Description
St. Augustine South- a boater's paradise with two boat ramps with spectacular boardwalk & trails along the intracoastal. To add to the excitement, this community has NO HOA, so be sure to bring all your toys! Being offered by the original owners, this charming three-bedroom, two full bath home, sits on 3 lots, with plenty of driveway space for 4+vehicles. This high and dry corner lot offers a side entry two car garage, which allows extra parking for boat and/or RV. Wonderful interior features include formal dining room, custom fireplace, upgraded master suite with en suite bath, walk-in spa tub, inside utility room, new carpet throughout, new plumbing, newer HVAC, and newer AC ducts. The spacious outdoor living space offers a screen lanai, fenced backyard, and a detached workshop. Beaut Beaut
Location
State FL
County St. Johns
Community St Augustine South
Area 335-St Augustine South
Direction US 1 South to East on Gerona Rd. then South on Gentian.
Rooms
Other Rooms Shed(s), Workshop
Interior
Heating Central, Electric
Cooling Central Air, Electric
Flooring Carpet, Tile
Exterior
Exterior Feature Storm Shutters
Parking Features Attached, Garage, Garage Door Opener, RV Access/Parking
Garage Spaces 2.0
Pool None
Roof Type Metal
Porch Patio
Total Parking Spaces 2
Private Pool No
Building
Lot Description Corner Lot, Sprinklers In Front, Sprinklers In Rear
Sewer Public Sewer
Water Public
Architectural Style Traditional
Structure Type Concrete,Stucco
New Construction No
Schools
Elementary Schools Osceola
Middle Schools Murray
High Schools Pedro Menendez
Others
Tax ID 2435405839
Acceptable Financing Cash, Conventional, FHA, VA Loan
Listing Terms Cash, Conventional, FHA, VA Loan
Read Less
Want to know what your home might be worth? Contact us for a FREE valuation!

Our team is ready to help you sell your home for the highest possible price ASAP
Bought with NON MLS






