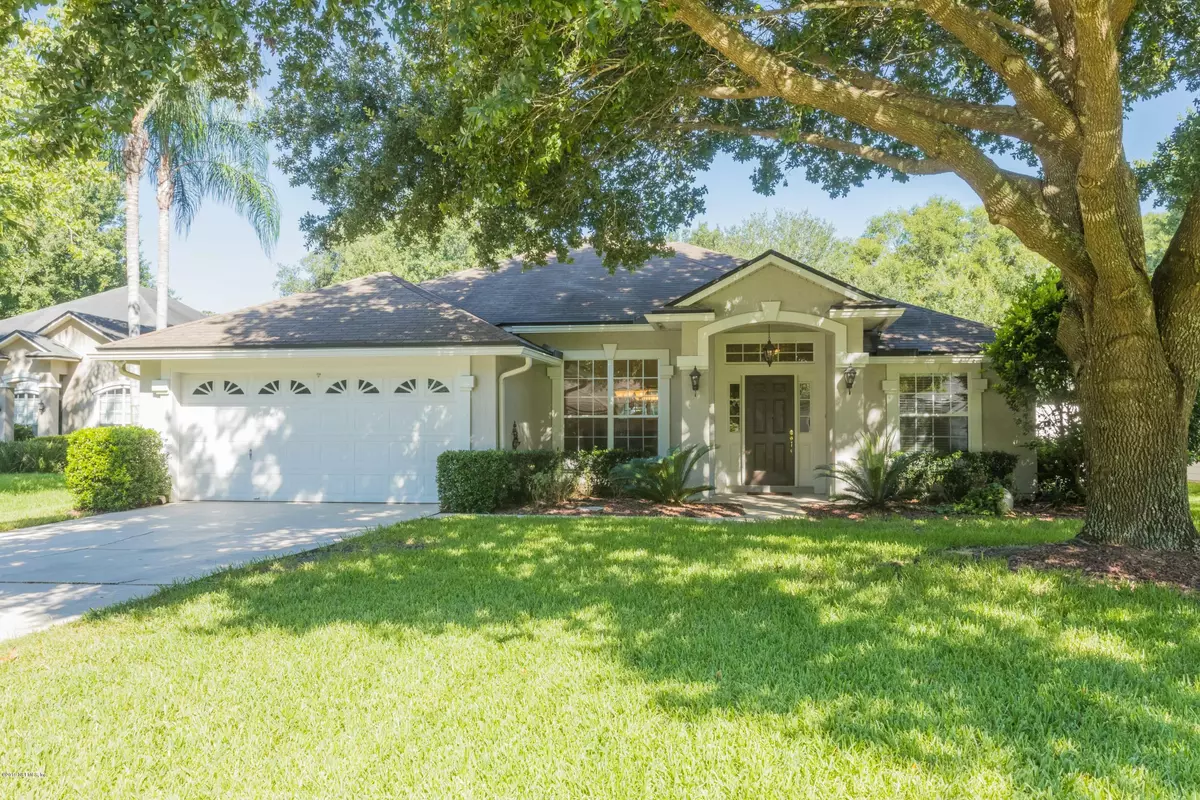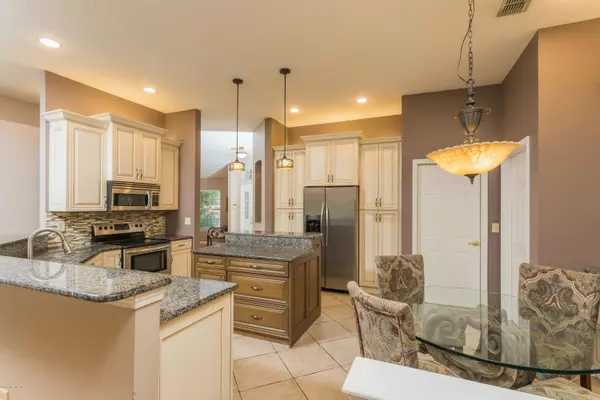$340,000
$345,000
1.4%For more information regarding the value of a property, please contact us for a free consultation.
733 AUSTIN PL Jacksonville, FL 32259
4 Beds
3 Baths
2,454 SqFt
Key Details
Sold Price $340,000
Property Type Single Family Home
Sub Type Single Family Residence
Listing Status Sold
Purchase Type For Sale
Square Footage 2,454 sqft
Price per Sqft $138
Subdivision Julington Creek Plan
MLS Listing ID 1007338
Sold Date 11/26/19
Style Ranch
Bedrooms 4
Full Baths 3
HOA Fees $35/ann
HOA Y/N Yes
Originating Board realMLS (Northeast Florida Multiple Listing Service)
Year Built 2001
Lot Dimensions .21
Property Description
THIS BEAUTIFUL REMOLDED 4 BEDROOM 3 BATH HOME IS SURROUNDED BY MATURE TREES & LOCATED IN HIGHLY DESIRABLE JULINGTON CREEK PLANTATION. A-RATED SCHOOLS, RESORT STYLED AMENITIES & CONVENIENT TO EVERYTHING YOU NEED OR WANT. YOUR GUEST WILL BE WELCOMED BY THE LARGE CANOPY OF TREES & A CAREFULLY MANICURED FRONT YARD. AS YOU STEP INSIDE THE ENDLESS WOOD FLOORS & UPGRADED LIGHT FIXTURES INVITE YOU FURTHER INTO THIS HOME. THE CHEF OF THE FAMILY WILL ENJOY THE SPACIOUS KITCHEN EQUIPPED WITH RAISED PANEL FULL OVERLAY 42'' WHITE CABINETS, STAINLESS STEEL APPLIANCES & GRANITE COUNTER TOPS. ENTERTAIN FAMILY & FRIENDS WITH SPACE TO SPARE. AFTERWARDS RETIRE TO THE OWNERS RETREAT & RELAX YOUR SPA INSPIRED BATH WITH A SOAKING TUB & SEPARATE SHOWER AFTER A LONG DAY. WELCOME HOME!!!
Location
State FL
County St. Johns
Community Julington Creek Plan
Area 301-Julington Creek/Switzerland
Direction RACE TRACK RD TO DURBIN CREEK BLVD. TURN ON SPARROW BRANCH CIRCLE TO AUSTIN PLACE THE HOME IS ON THE RIGHT.
Interior
Interior Features Breakfast Bar, Entrance Foyer, Kitchen Island, Primary Bathroom -Tub with Separate Shower, Primary Downstairs, Split Bedrooms, Walk-In Closet(s)
Heating Central
Cooling Central Air
Flooring Tile, Wood
Fireplaces Number 1
Fireplace Yes
Exterior
Garage Spaces 2.0
Fence Back Yard
Pool Community, None
Amenities Available Basketball Court, Children's Pool, Clubhouse, Fitness Center, Golf Course, Jogging Path, Playground, Tennis Court(s)
Roof Type Shingle
Porch Covered, Patio
Total Parking Spaces 2
Private Pool No
Building
Lot Description Cul-De-Sac
Sewer Public Sewer
Water Public
Architectural Style Ranch
Structure Type Frame,Stucco
New Construction No
Schools
Elementary Schools Durbin Creek
Middle Schools Fruit Cove
High Schools Creekside
Others
HOA Name Julington Creek POA
Tax ID 2495401250
Security Features Security System Owned,Smoke Detector(s)
Acceptable Financing Cash, Conventional, FHA, VA Loan
Listing Terms Cash, Conventional, FHA, VA Loan
Read Less
Want to know what your home might be worth? Contact us for a FREE valuation!

Our team is ready to help you sell your home for the highest possible price ASAP
Bought with COLDWELL BANKER VANGUARD REALTY






