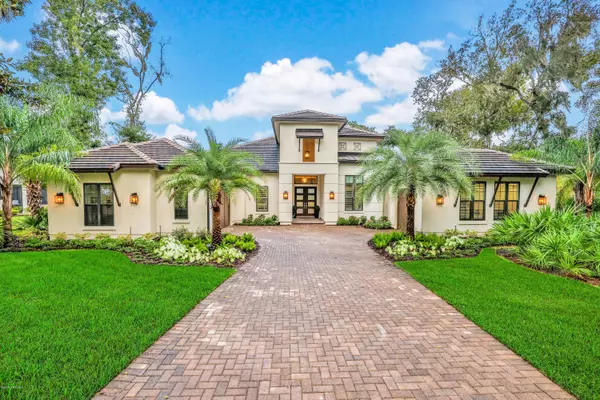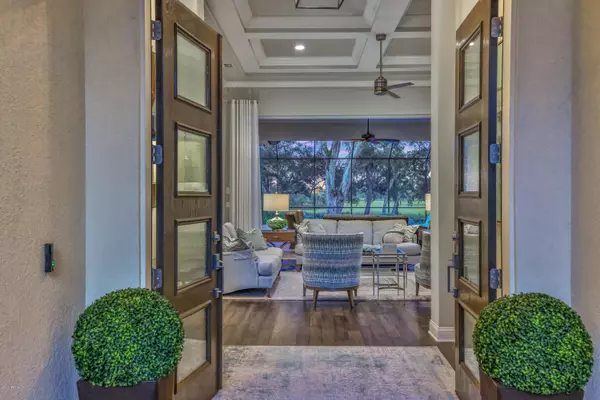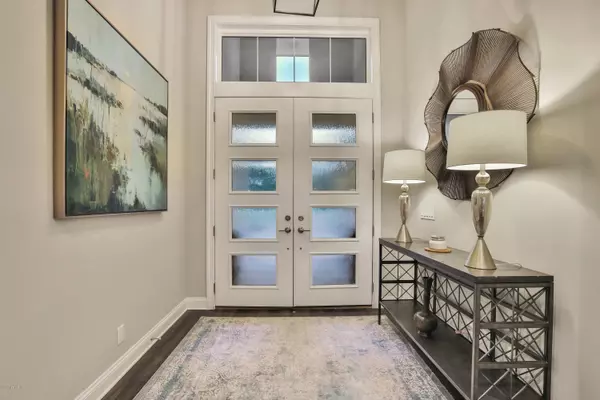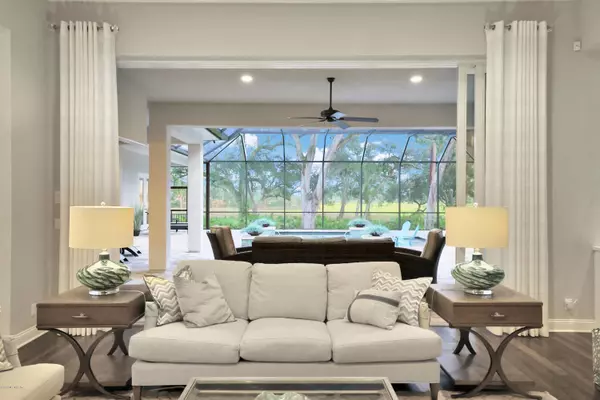$1,575,000
$1,630,000
3.4%For more information regarding the value of a property, please contact us for a free consultation.
465 COSTA DEL SOL DR St Augustine, FL 32095
4 Beds
4 Baths
3,948 SqFt
Key Details
Sold Price $1,575,000
Property Type Single Family Home
Sub Type Single Family Residence
Listing Status Sold
Purchase Type For Sale
Square Footage 3,948 sqft
Price per Sqft $398
Subdivision Palencia
MLS Listing ID 1081586
Sold Date 02/01/21
Style Contemporary
Bedrooms 4
Full Baths 4
HOA Fees $6/ann
HOA Y/N Yes
Originating Board realMLS (Northeast Florida Multiple Listing Service)
Year Built 2018
Lot Dimensions .84 Acre
Property Description
Spectacular Custom Pool Home designed by Arthur Rutenberg in sought after Costa Del Sol neighborhood in Palencia. This modified Elegant ''Cortina'' Model is one level with an amazing view of Marsh Preserve to Intracoastal. The OPEN floorplan has 90 degree Sliding Doors that open to the outdoor kitchen, heated salt water pool and spacious entertainment area. The beautiful kitchen includes Executive Thermador & GE Monogram Appliances. Don't forget the hidden Walk-In pantry! A detached guest Casita, designed as the ultimate retreat, includes its own private entry, wet bar with beverage center, microwave, ensuite bathroom and walk-in closet. Each bedroom has Exquisite Designer wall covering on an accent wall.
The office has a vaulted ceiling and custom built bookcase,
CASITA IS 4th BD BD
Location
State FL
County St. Johns
Community Palencia
Area 312-Palencia Area
Direction Exit I-95 at International Golf and head east to US1. Enter Palencia and turn right at roundabout on S. Loop Pkwy. through gate and turn right on Costa Del Sol. Home is down on the left.
Rooms
Other Rooms Guest House, Outdoor Kitchen
Interior
Interior Features Breakfast Bar, Built-in Features, Central Vacuum, Eat-in Kitchen, Entrance Foyer, In-Law Floorplan, Kitchen Island, Pantry, Primary Bathroom -Tub with Separate Shower, Primary Downstairs, Split Bedrooms, Vaulted Ceiling(s), Walk-In Closet(s), Wet Bar
Heating Central, Electric, Heat Pump, Zoned
Cooling Central Air, Electric, Zoned
Flooring Carpet, Tile, Wood
Fireplaces Number 1
Fireplaces Type Gas
Fireplace Yes
Laundry Electric Dryer Hookup, Washer Hookup
Exterior
Parking Features Attached, Detached, Garage, Garage Door Opener
Garage Spaces 3.0
Pool Community, In Ground, Heated, Screen Enclosure
Utilities Available Cable Available, Natural Gas Available
Amenities Available Basketball Court, Boat Dock, Clubhouse, Fitness Center, Golf Course, Jogging Path, Playground, Sauna, Security, Tennis Court(s)
Waterfront Description Intracoastal
View Protected Preserve, Water
Roof Type Tile
Porch Patio, Porch, Screened
Total Parking Spaces 3
Private Pool No
Building
Lot Description Cul-De-Sac, Sprinklers In Front, Sprinklers In Rear
Sewer Public Sewer
Water Public
Architectural Style Contemporary
Structure Type Frame,Stucco
New Construction No
Schools
Elementary Schools Palencia
Middle Schools Pacetti Bay
High Schools Allen D. Nease
Others
HOA Name PALENCIA
Tax ID 0724260260
Security Features Security System Owned,Smoke Detector(s)
Acceptable Financing Cash, Conventional
Listing Terms Cash, Conventional
Read Less
Want to know what your home might be worth? Contact us for a FREE valuation!

Our team is ready to help you sell your home for the highest possible price ASAP






