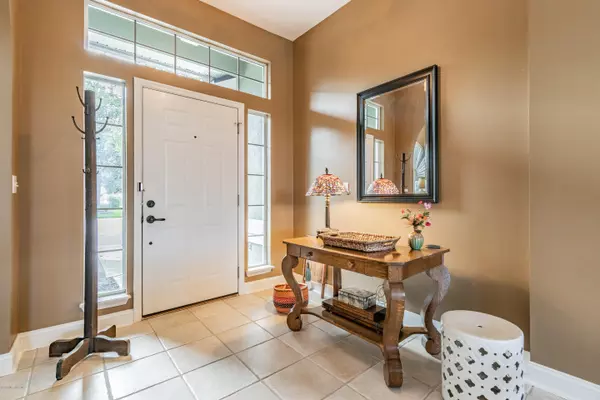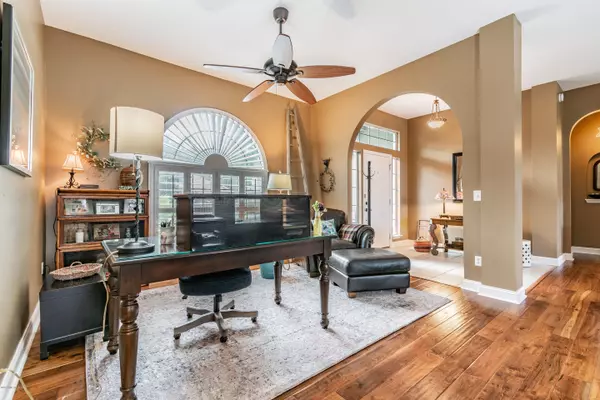$393,500
$399,700
1.6%For more information regarding the value of a property, please contact us for a free consultation.
332 MAPLEWOOD DR St Johns, FL 32259
3 Beds
2 Baths
2,068 SqFt
Key Details
Sold Price $393,500
Property Type Single Family Home
Sub Type Single Family Residence
Listing Status Sold
Purchase Type For Sale
Square Footage 2,068 sqft
Price per Sqft $190
Subdivision Julington Creek Plan
MLS Listing ID 1067500
Sold Date 09/18/20
Style Contemporary,Ranch
Bedrooms 3
Full Baths 2
HOA Fees $39/ann
HOA Y/N Yes
Originating Board realMLS (Northeast Florida Multiple Listing Service)
Year Built 1997
Lot Dimensions 50x135
Property Description
Move Right In...Welcome Home to this Fully Customized (Over $150k in Improvements): Popular Ranch Style 3/2 + Flex Rm (wall can be installed), Split BRm Plan w/ Gorgeous Screened, Pavered Pool O'Looking Peaceful Lake* Newer HVAC, New Roof, Premium Wood Flooring & Tiled Wet Areas, Plantation Shutters, New Windows: Transom, Bay & Front Tinted Widows; Custom Built-ins, Kitchen Features 42 & 48'' White Cabinets w/ Crown, Glass Doors & Custom Granite C-Tops* Upgrd Master & Guest Bath w/Granite C-Tops* Custom Closet Organizers'' New 50 yr Warranty Lap Siding* Awesome Community Amenities (2 amenity centers) w/Relatively Low Fees, Close to Beaches, Shopping, and A-A+ Schools! Please see Supplement, Photos & Documents Tab for More Information* Hurry! 332 Maplewood Drive Home details:
Welcome to this Beautiful, Sunny & Bright, Open, Pool home, featuring a lake-side location. The home features a 11,000 gallon Salt Water pool w/ screened enclosure; paver pool deck and solar heating. An added feature includes an outdoor paver seating area overlooking the lake and butterfly friendly garden. Gourmet kitchen w/42'' & 48" Crowned Custom Cabinets, w/ beveled Glass uppers; Granite Tops and Custom radial shaped bar top and SS GE Appliances.
Walnut Hardwood floors and 14'' Italian porcelain tile thru-out Living & Wet Areas, Upgrd Carpet, Master Bath w/ Granite Tops, Dbl Vanity, Walk-in Marble Shower & Jetted Garden Bath and Closet Made walk-in closets.
Gas fireplace w/ Custom built in cabinetry and mantel. Roof, HVAC, and Siding have all been replaced and makes this a move-in ready, pool home waiting for it's next family!
"New shingled roof installed in 2017 ($17,000)
"HVAC replaced in 2012 ($4700)
"All flooring replaced w/ 5" walnut hand-scrapped Hallmark hardwood floors throughout common area; Italian porcelain tile in bathrooms, utility and kitchen. ($14,300)
"4" Wooden Plantation shutters throughout home ($4700)
"Window 3M treatment on front facing windows ($1300)
"Custom built-ins and fireplace mantel ($6000)
"Gas fireplace with inlayed travertine onyx tile surrounding ($2500)
"Kitchen: Remodeled with 42" & 48" custom kitchen cabinetry w/ added beveled glass uppers and crown rope trim. Cabinets are wired for electric to add upper and undercounter lighting. Huge workspace w/ granite countertops throughout with a special radial curve on raised bar top. ($26,000) with Nichiha lap-siding (50 year warranty) installed in 2011 ($21,000)
"Full front, back, & side yard irrigation on separate water meter
"Screened, 11,000 gallon salt water pool with paver deck. Includes pool light, pool cover, 'baby barrier'. Solar panels for extended swim enjoyment. Outside paver seating area overlooking lake ($41,700)
"Remodel master bath, custom marble shower and seamless glass enclosure. Dual vanities with custom cabinets and granite tops. ($10,000)
"Master suite features Closet Made walk-ins w/ shelving, hanging, a full shoe wall and drawer system ($3000)
"Guest bathroom has custom cabinets and granite countertop ($2500)
"Home exterior yard replaced
Total: Approx $154,700
Why I Love My Home:
"We are the original builders of this house and have enjoyed living in this family-oriented neighborhood. Living on the lake brings peacefulness as we watch the ducks, geese and the occasional otter. The pool brings an added relaxation in these hot Florida days. Our view is inspiring when enjoying some fresh air outside or relaxing inside looking outward at the pool and lake. We also have an abundance of wildlife; birds, butterflies and the occasional deer walking by the lake. Bluebirds have raised 3 clutches just this year in our nesting box. So fun to hear the babies chirping for food and then to watch their first flight!
We've invested over $150k in upgrades since we built this house and can't wait for you to enjoy them just as much as we did!
Location
State FL
County St. Johns
Community Julington Creek Plan
Area 301-Julington Creek/Switzerland
Direction From I295 S onto 9B to E (R) onto Race Track Rd to S (L) into JCP onto Flora Branch Blvd to (R) onto Maplewood Dr to home at right.
Interior
Interior Features Breakfast Bar, Breakfast Nook, Built-in Features, Eat-in Kitchen, Entrance Foyer, Kitchen Island, Pantry, Primary Bathroom -Tub with Separate Shower, Primary Downstairs, Skylight(s), Split Bedrooms, Vaulted Ceiling(s), Walk-In Closet(s)
Heating Central, Electric, Heat Pump
Cooling Central Air, Electric
Flooring Carpet, Concrete, Tile, Wood
Fireplaces Number 1
Fireplaces Type Gas
Fireplace Yes
Laundry Electric Dryer Hookup, Washer Hookup
Exterior
Parking Features Attached, Garage, Garage Door Opener, On Street
Garage Spaces 2.0
Pool In Ground, Heated, Other, Pool Sweep, Screen Enclosure, Solar Heat
Utilities Available Cable Available, Propane, Other
Amenities Available Basketball Court, Boat Dock, Children's Pool, Clubhouse, Fitness Center, Golf Course, Jogging Path, Laundry, Management - Full Time, Management - Off Site, Playground, Tennis Court(s), Trash
View Water
Roof Type Shingle
Accessibility Accessible Common Area
Porch Patio, Porch, Screened
Total Parking Spaces 2
Private Pool No
Building
Lot Description Sprinklers In Front, Sprinklers In Rear
Sewer Public Sewer
Water Public
Architectural Style Contemporary, Ranch
Structure Type Fiber Cement,Frame,Stucco
New Construction No
Schools
Elementary Schools Julington Creek
High Schools Creekside
Others
HOA Name JCP
HOA Fee Include Pest Control
Tax ID 2493501420
Security Features Smoke Detector(s)
Acceptable Financing Cash, Conventional, FHA, VA Loan
Listing Terms Cash, Conventional, FHA, VA Loan
Read Less
Want to know what your home might be worth? Contact us for a FREE valuation!

Our team is ready to help you sell your home for the highest possible price ASAP
Bought with ERA DAVIS & LINN






