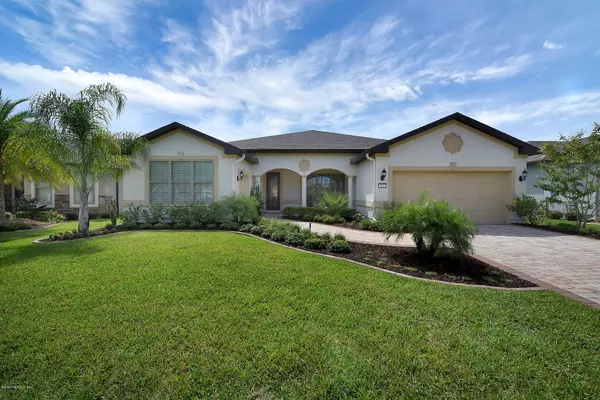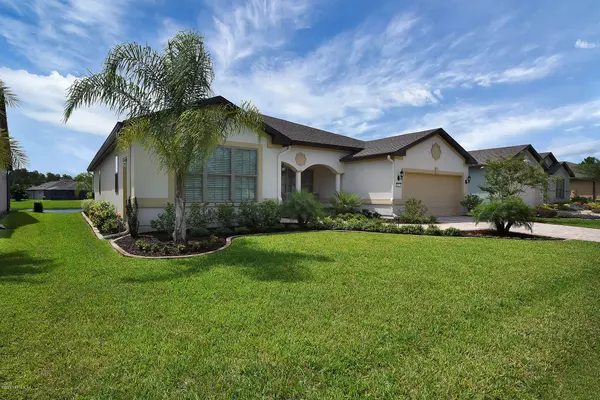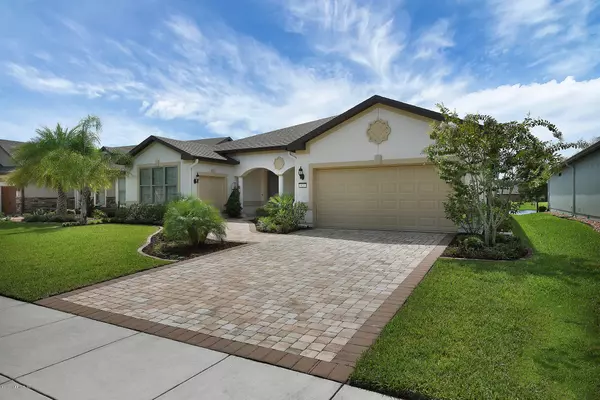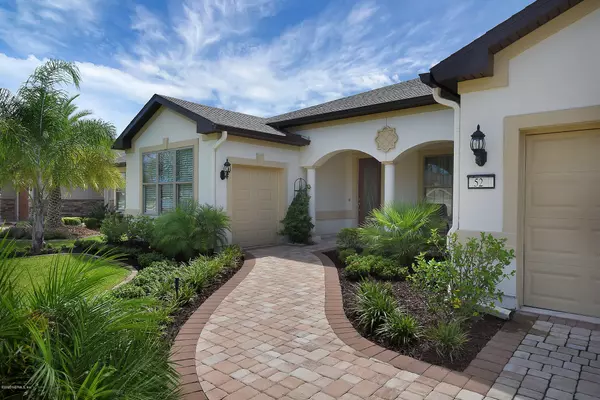$537,500
$555,000
3.2%For more information regarding the value of a property, please contact us for a free consultation.
52 TREE SIDE LN Ponte Vedra, FL 32081
2 Beds
3 Baths
2,575 SqFt
Key Details
Sold Price $537,500
Property Type Single Family Home
Sub Type Single Family Residence
Listing Status Sold
Purchase Type For Sale
Square Footage 2,575 sqft
Price per Sqft $208
Subdivision Del Webb Ponte Vedra
MLS Listing ID 1065781
Sold Date 09/28/20
Style Flat,Ranch,Traditional
Bedrooms 2
Full Baths 2
Half Baths 1
HOA Fees $182/mo
HOA Y/N Yes
Year Built 2018
Property Description
Welcome to +55 Del Webb in Ponte Vedra - Nocatee. There is no reason to build when you can buy this Beautiful 2 year old home located on a peaceful, serene and low maintenance lot in Tree Side. Upgraded Design Features total an additional $35,000. Sit on your picturesque screened Lanai morning and evening to watch the Florida wildlife in your own backyard. Sellers are Master Gardeners so new owner will benefit from all their lavish landscaping. Home is ''Move-In'' Ready and we can make a quick move-in happen!
Kitchen includes a Wine Cooler with Bar along with SS Appliances. There is a Flex Room/Office/Den which could serve as another bedroom with a few modifications.
You will love the Generous Master Bedroom Suite with a fabulous large custom closet and nice sit down vanity. Please open the Documents tab to see all the Additional Features the Seller have done after closing. You won't be disappointed with living on Tree Side conveniently located near the back gate and Paddle Launch. Take a tour of the Anastasia Club ... it's known to be the Cruise Ship on Land! Come join one of the 60+ Clubs and enjoy Tennis, Pickleball and all the Fun this community provides.
Location
State FL
County St. Johns
Community Del Webb Ponte Vedra
Area 272-Nocatee South
Direction From Nocatee Pkwy. go South on Crosswater Pkwy. Del Webb PV is on Left across from Coastal Oaks. Go through Gate to right on River Run Blvd., turn right on Pineland Bay Dr., left on Tree Side Lane.
Interior
Interior Features Breakfast Bar, Eat-in Kitchen, Entrance Foyer, Kitchen Island, Pantry, Primary Bathroom - Shower No Tub, Split Bedrooms, Walk-In Closet(s)
Heating Central, Heat Pump
Cooling Central Air
Flooring Carpet, Tile, Wood
Furnishings Unfurnished
Laundry Electric Dryer Hookup, Washer Hookup
Exterior
Parking Features Attached, Garage
Garage Spaces 2.0
Pool Community, Heated, None
Amenities Available Clubhouse, Fitness Center, Jogging Path, Laundry, Management - Full Time, Security, Spa/Hot Tub, Tennis Court(s), Trash
Waterfront Description Pond
Roof Type Shingle,Other
Accessibility Accessible Common Area
Porch Front Porch, Patio, Porch, Screened
Total Parking Spaces 2
Private Pool No
Building
Lot Description Irregular Lot
Sewer Public Sewer
Water Public
Architectural Style Flat, Ranch, Traditional
Structure Type Frame,Stucco
New Construction No
Others
Senior Community Yes
Tax ID 0722520760
Security Features Smoke Detector(s)
Acceptable Financing Cash, Conventional, FHA, VA Loan
Listing Terms Cash, Conventional, FHA, VA Loan
Read Less
Want to know what your home might be worth? Contact us for a FREE valuation!

Our team is ready to help you sell your home for the highest possible price ASAP
Bought with UNITED REAL ESTATE GALLERY






