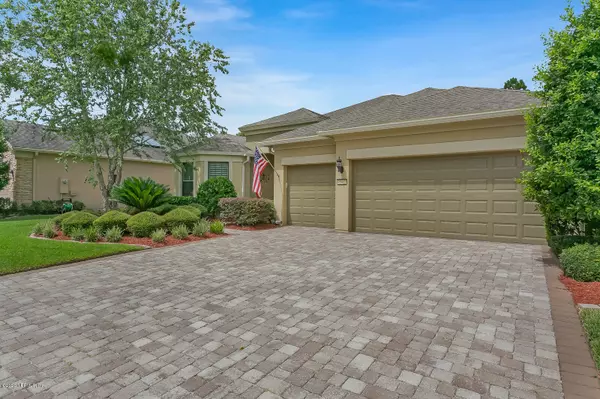$472,000
$480,000
1.7%For more information regarding the value of a property, please contact us for a free consultation.
506 RIVER RUN BLVD Ponte Vedra, FL 32081
3 Beds
3 Baths
2,490 SqFt
Key Details
Sold Price $472,000
Property Type Single Family Home
Sub Type Single Family Residence
Listing Status Sold
Purchase Type For Sale
Square Footage 2,490 sqft
Price per Sqft $189
Subdivision Riverwood By Del Webb
MLS Listing ID 1058406
Sold Date 09/28/20
Style Traditional
Bedrooms 3
Full Baths 3
HOA Fees $182/mo
HOA Y/N Yes
Originating Board realMLS (Northeast Florida Multiple Listing Service)
Year Built 2010
Property Description
Enjoy this Dunwoody Trail model in the active adult 55+ Del Webb at Nocatee. ** CDD BOND PAID-OFF ** This 3 bed/3 bath home is located on a beautiful preserve lot. Features include: Home exterior repainted in 2018, 3-car garage, office with French doors, bay window, granite kitchen/bath tops, 42'' cabinets, 8 ft doors, entertainment speaker system, pendant/recess lighting, rain gutters, open floorplan with 10 ft ceilings, large walk-in California closets, large private screened lanai overlooking preserve. Owners enjoy the 37,000 SF Anastasia Club w/ outdoor & heated indoor pool, fitness, activity director, tennis, bocci, pickleball, sauna, steam room & large ballroom for events. Enjoy Golf cart friendly Nocatee with Splash Park, bike & walking trails. Live Life to the Fullest!
Location
State FL
County St. Johns
Community Riverwood By Del Webb
Area 272-Nocatee South
Direction From Crosswater Pkwy, turn left on Del Webb Pkwy, turn left onto River Run Blvd, home is on left.
Interior
Interior Features Entrance Foyer, In-Law Floorplan, Pantry, Primary Bathroom -Tub with Separate Shower, Split Bedrooms, Walk-In Closet(s)
Heating Central, Electric
Cooling Central Air, Electric
Flooring Carpet, Tile
Laundry Electric Dryer Hookup, Washer Hookup
Exterior
Exterior Feature Storm Shutters
Parking Features Attached, Garage
Garage Spaces 3.0
Fence Back Yard
Pool Community
Utilities Available Cable Connected
Amenities Available Clubhouse, Fitness Center, Jogging Path, Sauna, Spa/Hot Tub, Tennis Court(s), Trash
View Protected Preserve
Roof Type Shingle
Accessibility Accessible Common Area
Porch Covered, Front Porch, Patio, Screened
Total Parking Spaces 3
Private Pool No
Building
Lot Description Sprinklers In Front, Sprinklers In Rear
Sewer Public Sewer
Water Public
Architectural Style Traditional
Structure Type Concrete,Stucco
New Construction No
Others
HOA Fee Include Pest Control
Senior Community Yes
Tax ID 0702421360
Acceptable Financing Cash, Conventional, FHA, VA Loan
Listing Terms Cash, Conventional, FHA, VA Loan
Read Less
Want to know what your home might be worth? Contact us for a FREE valuation!

Our team is ready to help you sell your home for the highest possible price ASAP






