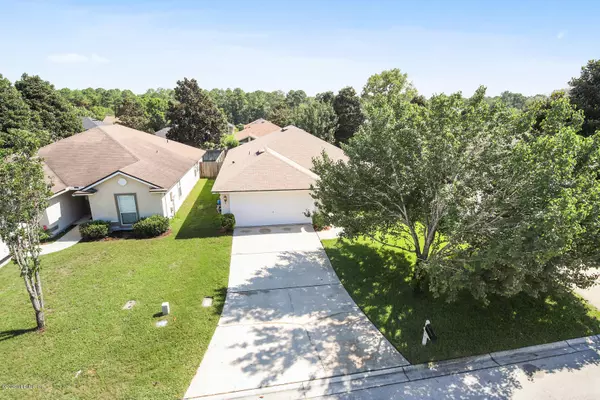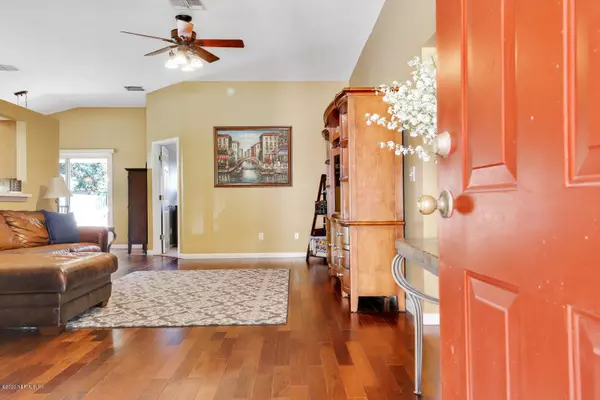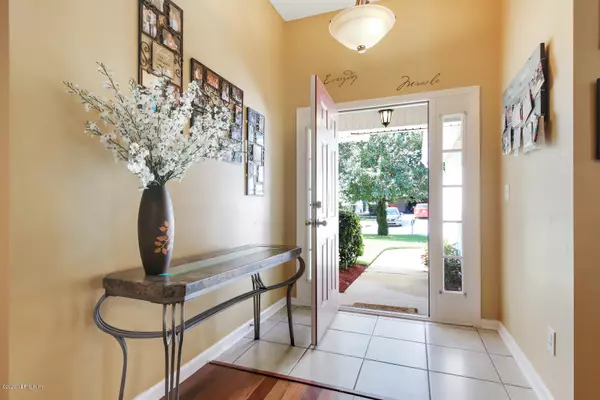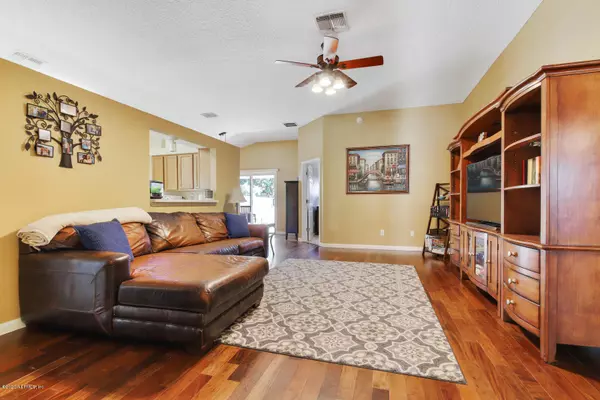$258,500
$258,500
For more information regarding the value of a property, please contact us for a free consultation.
753 S LILAC LOOP St Johns, FL 32259
3 Beds
2 Baths
1,555 SqFt
Key Details
Sold Price $258,500
Property Type Single Family Home
Sub Type Single Family Residence
Listing Status Sold
Purchase Type For Sale
Square Footage 1,555 sqft
Price per Sqft $166
Subdivision Julington Creek Plan
MLS Listing ID 1059726
Sold Date 09/15/20
Style Flat,Ranch,Traditional
Bedrooms 3
Full Baths 2
HOA Fees $39/ann
HOA Y/N Yes
Originating Board realMLS (Northeast Florida Multiple Listing Service)
Year Built 2003
Property Description
This beautiful Julington Creek Plantation home awaits. The home features 3 bedrooms and 2 bathrooms, with a newly installed Master bathroom shower; a separate dining area off of the kitchen. The spacious family room area is open and equipped for any gathering. There are also hardwood floors to make any decor pop and a fenced in backyard for any outdoor entertaining one may desire. Take advantage of full access to Julington Creek Plantation amenities. Don't miss out on this great opportunity. Make this home yours today. ***1 Year Home Warranty will also be provided to the buyer. Washer and Dryer does not convey.
Location
State FL
County St. Johns
Community Julington Creek Plan
Area 301-Julington Creek/Switzerland
Direction Take 9B S to W Peyton Pkwy. Take W Peyton Pkwy to Race Track Rd and make a left. Take to Bishop Estates Rd, and make a left on W Blackjack Branch Way, then left on Lilac Loop.
Interior
Interior Features Eat-in Kitchen, Primary Bathroom -Tub with Separate Shower, Walk-In Closet(s)
Heating Central
Cooling Central Air
Flooring Wood
Laundry Electric Dryer Hookup, Washer Hookup
Exterior
Parking Features Attached, Garage
Garage Spaces 2.0
Fence Back Yard, Wood
Pool None
Amenities Available Laundry
Roof Type Shingle
Total Parking Spaces 2
Private Pool No
Building
Sewer Public Sewer
Water Public
Architectural Style Flat, Ranch, Traditional
Structure Type Stucco
New Construction No
Others
Tax ID 2495531220
Security Features Smoke Detector(s)
Acceptable Financing Cash, Conventional, FHA, VA Loan
Listing Terms Cash, Conventional, FHA, VA Loan
Read Less
Want to know what your home might be worth? Contact us for a FREE valuation!

Our team is ready to help you sell your home for the highest possible price ASAP
Bought with COLDWELL BANKER VANGUARD REALTY






