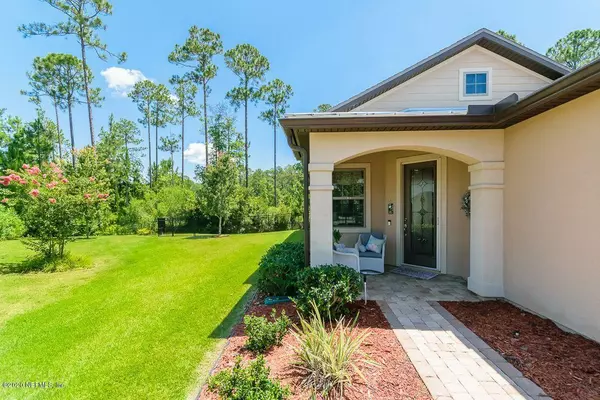$325,000
$345,000
5.8%For more information regarding the value of a property, please contact us for a free consultation.
186 WOOD MEADOW WAY Ponte Vedra, FL 32081
2 Beds
2 Baths
1,468 SqFt
Key Details
Sold Price $325,000
Property Type Single Family Home
Sub Type Single Family Residence
Listing Status Sold
Purchase Type For Sale
Square Footage 1,468 sqft
Price per Sqft $221
Subdivision Riverwood By Del Webb
MLS Listing ID 1059251
Sold Date 10/15/20
Bedrooms 2
Full Baths 2
HOA Fees $182/mo
HOA Y/N Yes
Originating Board realMLS (Northeast Florida Multiple Listing Service)
Year Built 2015
Property Description
NO CDD FEE! This home is located on a beautiful large preserve lot in a serene setting. This is the Stone Creek Model home full of upgrades. Granite counters, 42'' White cabinets, Stainless Steel appliances, Wood laminate floors, Screened in Lanai and a fenced in backyard. The extra large garage contains of epoxy floors and a garage screened door. This very active 55+ Community has all the amenities you can ever imagine. The 37,000 sqf Anastasia Club consists of their own library, indoor and outdoor pools and many more luxuries! This GOLF CART community and location is perfect to be 10 mins from the beach and Residents get to also enjoy all Nocatee has to offer. Come and Enjoy this lifestyle in this Charming Preserve home.
Location
State FL
County St. Johns
Community Riverwood By Del Webb
Area 272-Nocatee South
Direction From Nocatee Parkway, head South on Crosswater. Left at first light at Del Webb. Right at River Run. Right at Pineland Bay Rd. Left onto Wood Meadow Way, Straight back to Cul De Sac. Home on Right.
Interior
Interior Features Breakfast Bar, Pantry, Primary Bathroom -Tub with Separate Shower, Primary Downstairs, Walk-In Closet(s)
Heating Central
Cooling Central Air
Flooring Laminate
Laundry Electric Dryer Hookup, Washer Hookup
Exterior
Exterior Feature Storm Shutters
Parking Features Attached, Garage, Garage Door Opener
Garage Spaces 2.0
Fence Back Yard, Wrought Iron
Pool Community, None
Amenities Available Clubhouse, Fitness Center, Jogging Path, Sauna, Spa/Hot Tub, Tennis Court(s)
View Protected Preserve
Roof Type Shingle
Accessibility Accessible Common Area
Porch Patio, Porch, Screened
Total Parking Spaces 2
Private Pool No
Building
Lot Description Cul-De-Sac, Irregular Lot, Sprinklers In Front, Sprinklers In Rear, Wooded
Sewer Public Sewer
Water Public
Structure Type Frame,Stucco
New Construction No
Others
Senior Community Yes
Tax ID 0722470450
Security Features Smoke Detector(s)
Acceptable Financing Cash, Conventional, FHA, VA Loan
Listing Terms Cash, Conventional, FHA, VA Loan
Read Less
Want to know what your home might be worth? Contact us for a FREE valuation!

Our team is ready to help you sell your home for the highest possible price ASAP
Bought with RE/MAX UNLIMITED






