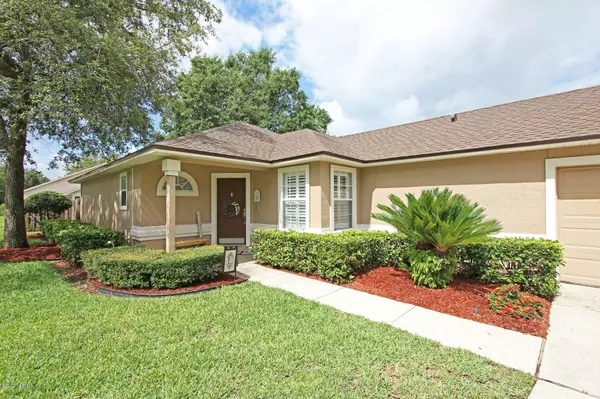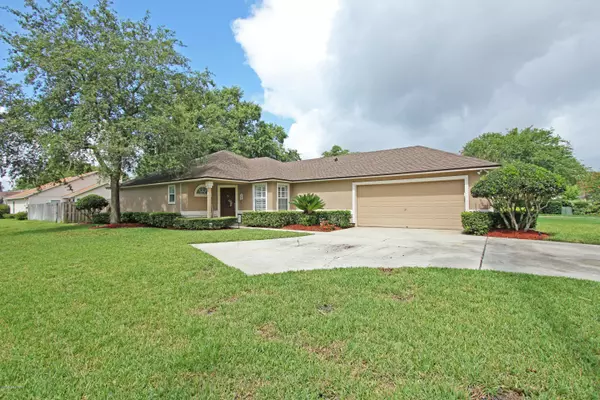$270,000
$270,000
For more information regarding the value of a property, please contact us for a free consultation.
1301 SHOOTINGSTAR LN St Johns, FL 32259
3 Beds
2 Baths
1,549 SqFt
Key Details
Sold Price $270,000
Property Type Single Family Home
Sub Type Single Family Residence
Listing Status Sold
Purchase Type For Sale
Square Footage 1,549 sqft
Price per Sqft $174
Subdivision Julington Creek Plan
MLS Listing ID 1056053
Sold Date 08/17/20
Style Traditional
Bedrooms 3
Full Baths 2
HOA Fees $40/ann
HOA Y/N Yes
Originating Board realMLS (Northeast Florida Multiple Listing Service)
Year Built 2000
Lot Dimensions 0.15 acres
Property Description
Exceptionally well maintained &upgraded 3/2 in Julington Creek Plantation. No detail left unattended in this beautiful home. Upgrades include wood floors in main living areas, luxury vinyl plank in baths/laundry, tile/kitchen & brand new carpet in bedrooms. Wood plantation shutters throughout!. Upgraded lighting and faucets throughout. Ship lap siding in foyer area. Kitchen has stainless appliances (all stay), quartz countertops, tiled backsplash, two pantry closets with custom wood shelving, window seats with storage and recessed lighting. Spacious combined living/dining area with wood floors, vaulted ceiling and ceiling fan. New carpet in all bedrooms. Flooring new in wet areas, Spacious master suite with large walk in with custom wood shelving. Master bath with double vanities garden tub and separate shower stall. Wired for surround sound in living area and wired for security. Microwave is convection. LED outdoor lighting. Loop for water softener. Sprinkler system has separate irrigation meter. Solar attic fan. Pull down stairs for partially floored attic. AC & H20 tank new within past 5 years. New roof in 2018. Recently painted inside. Back/side fence replaced in 2016. Sentricon Termite system/bond. Close to A rated schools, walking distance to state of the art amenity center, easy drive to beaches, close to shopping, dinning and entertainment. A great place to call home!
Location
State FL
County St. Johns
Community Julington Creek Plan
Area 301-Julington Creek/Switzerland
Direction From South on SR13/San Jose to left on Race Track to right on 2nd Durbin Creek Blvd to right Afton Ln to house on corner of Afton and Shootingstar Ln.
Interior
Interior Features Eat-in Kitchen, Entrance Foyer, Pantry, Primary Bathroom -Tub with Separate Shower, Split Bedrooms, Vaulted Ceiling(s), Walk-In Closet(s)
Heating Central, Heat Pump
Cooling Central Air
Flooring Carpet, Vinyl, Wood
Laundry Electric Dryer Hookup, Washer Hookup
Exterior
Parking Features Attached, Garage
Garage Spaces 2.0
Fence Back Yard, Wood
Pool Community, None
Amenities Available Basketball Court, Clubhouse, Fitness Center, Golf Course, Jogging Path, Tennis Court(s)
Roof Type Shingle
Accessibility Accessible Common Area
Porch Covered, Front Porch, Patio
Total Parking Spaces 2
Private Pool No
Building
Lot Description Sprinklers In Front, Sprinklers In Rear
Sewer Public Sewer
Water Public
Architectural Style Traditional
Structure Type Fiber Cement,Frame,Stucco
New Construction No
Schools
Elementary Schools Julington Creek
High Schools Creekside
Others
Tax ID 2494402060
Acceptable Financing Cash, Conventional, FHA, VA Loan
Listing Terms Cash, Conventional, FHA, VA Loan
Read Less
Want to know what your home might be worth? Contact us for a FREE valuation!

Our team is ready to help you sell your home for the highest possible price ASAP
Bought with COLDWELL BANKER VANGUARD REALTY






