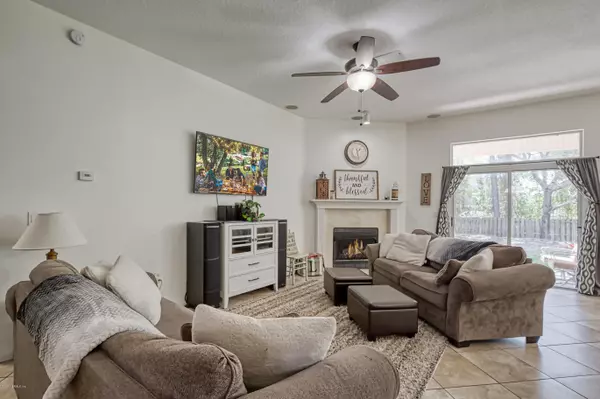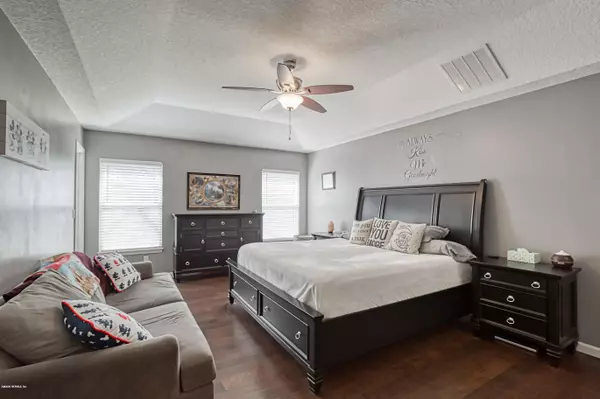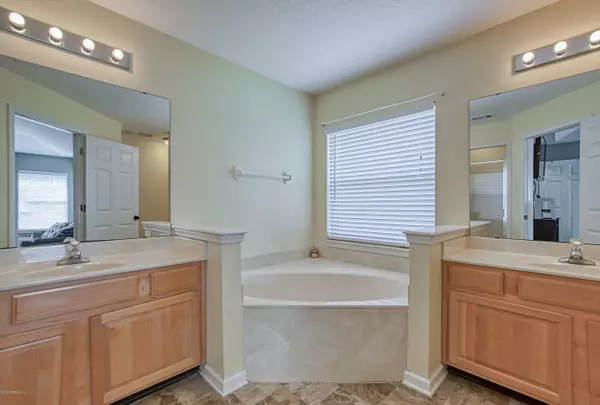$282,500
$287,500
1.7%For more information regarding the value of a property, please contact us for a free consultation.
1813 E WILLOW BRANCH LN St Augustine, FL 32092
4 Beds
2 Baths
2,184 SqFt
Key Details
Sold Price $282,500
Property Type Single Family Home
Sub Type Single Family Residence
Listing Status Sold
Purchase Type For Sale
Square Footage 2,184 sqft
Price per Sqft $129
Subdivision Johns Creek
MLS Listing ID 1043375
Sold Date 06/03/20
Style Ranch
Bedrooms 4
Full Baths 2
HOA Fees $8/ann
HOA Y/N Yes
Originating Board realMLS (Northeast Florida Multiple Listing Service)
Year Built 2004
Property Description
Beautiful red brick St Johns County beauty waiting for its new owner. This is 4 bedroom 2 bath home with no carpet at all. The home is filled with laminate and tile throughout. The gorgeous kitchen was recently renovated and has amazing quartz countertops, white cabinets, white subway tile backsplash, and stainless appliances. The kitchen opens to the living room which features a gas fireplace with marble. There is an eat in space in the kitchen as well as a formal dining room. In addition to the four bedrooms there is a flex space at the front of the home. It can be used as a formal living room, office, or loft area. The living room looks onto the serene back yard. The back yard is totally fenced and has a cover space for cooking out and added pavers. The master bedroom is quite large and the master bath feature double vanities and a shower and separate bathtub. The secondary bedrooms are split and share a bathroom. Do not miss the opportunity to own this beautiful home in St Johns County in an area that is close to everything.
Location
State FL
County St. Johns
Community Johns Creek
Area 304- 210 South
Direction Get on I-295 S from San Jose Blvd. From I-295 S. Take I-95 S & FL-9B to St Johns Pkwy in Saint Johns. Exit from FL-9B. Follow St Johns Pkwy and John's Creek Pkwy to E Willow Branch Ln. Home is on R.
Interior
Interior Features Breakfast Bar, Eat-in Kitchen, Pantry, Primary Bathroom -Tub with Separate Shower, Split Bedrooms
Heating Central
Cooling Central Air
Flooring Laminate, Tile
Fireplaces Number 1
Fireplace Yes
Laundry Electric Dryer Hookup, Washer Hookup
Exterior
Parking Features Attached, Garage
Garage Spaces 2.0
Fence Back Yard
Pool Community, None
Amenities Available Fitness Center, Playground, Tennis Court(s)
Roof Type Shingle
Porch Patio
Total Parking Spaces 2
Private Pool No
Building
Sewer Public Sewer
Water Public
Architectural Style Ranch
Structure Type Frame
New Construction No
Schools
Elementary Schools Timberlin Creek
Middle Schools Switzerland Point
High Schools Bartram Trail
Others
Tax ID 0099812110
Acceptable Financing Cash, Conventional, FHA, VA Loan
Listing Terms Cash, Conventional, FHA, VA Loan
Read Less
Want to know what your home might be worth? Contact us for a FREE valuation!

Our team is ready to help you sell your home for the highest possible price ASAP
Bought with WATSON REALTY CORP






