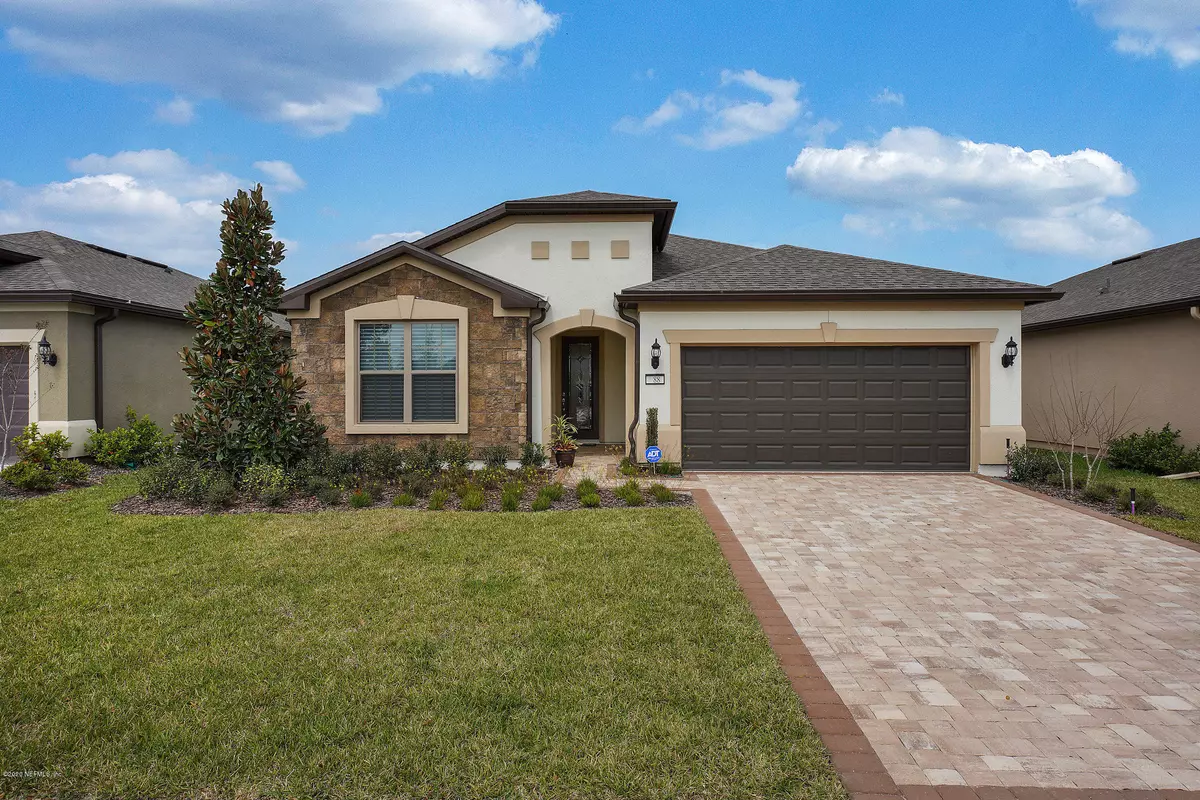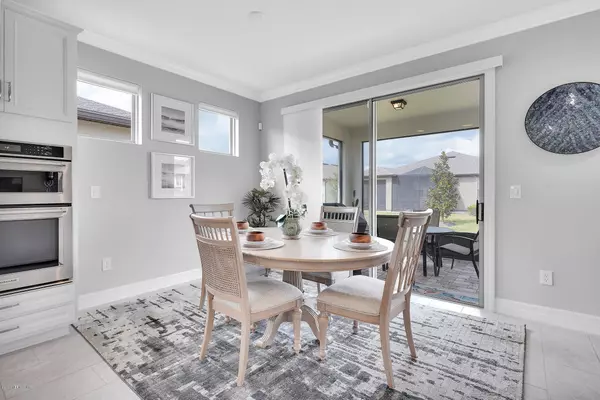$374,000
$374,900
0.2%For more information regarding the value of a property, please contact us for a free consultation.
88 WOOD POND LOOP Ponte Vedra, FL 32081
2 Beds
2 Baths
1,659 SqFt
Key Details
Sold Price $374,000
Property Type Single Family Home
Sub Type Single Family Residence
Listing Status Sold
Purchase Type For Sale
Square Footage 1,659 sqft
Price per Sqft $225
Subdivision Del Webb Ponte Vedra
MLS Listing ID 1044069
Sold Date 11/30/20
Style Ranch
Bedrooms 2
Full Baths 2
HOA Fees $192/mo
HOA Y/N Yes
Originating Board realMLS (Northeast Florida Multiple Listing Service)
Year Built 2019
Property Description
BACK ON THE MARKET DUE TO BUYERS FINANCING FALLING THROUGH. Great opportunity to get into a brand new build without the hassle of building. Previous owner only lived in home a few weeks. The Abbeyville is a sought after floor plan with generous storage and open living space. Come home to an abundance of natural light in the gathering and dining areas, large center island at the kitchen and screened in lanai. Upgrades galore!
Location
State FL
County St. Johns
Community Del Webb Ponte Vedra
Area 272-Nocatee South
Direction I-95 to Exit 335 East. Turn right onto U.S. 1 South Stay right and exit onto the Nocatee Pkwy flyover. Exit Right onto Crosswater Pkwy, follow until you see Del Webb Ponte Vedra on your left.
Interior
Interior Features Breakfast Bar, Kitchen Island, Pantry, Primary Bathroom - Shower No Tub, Split Bedrooms, Walk-In Closet(s)
Heating Central, Heat Pump
Cooling Central Air
Flooring Tile
Laundry Electric Dryer Hookup, Washer Hookup
Exterior
Parking Features Attached, Garage
Garage Spaces 2.0
Pool Community, None
Utilities Available Cable Available
Amenities Available Clubhouse, Fitness Center, Jogging Path, Playground, Sauna, Security, Tennis Court(s)
Roof Type Shingle
Accessibility Accessible Common Area
Porch Front Porch, Patio, Porch, Screened
Total Parking Spaces 2
Private Pool No
Building
Sewer Public Sewer
Water Public
Architectural Style Ranch
Structure Type Frame,Stucco
New Construction Yes
Others
Senior Community Yes
Tax ID 0722540990
Security Features Security System Owned
Acceptable Financing Cash, Conventional, FHA, VA Loan
Listing Terms Cash, Conventional, FHA, VA Loan
Read Less
Want to know what your home might be worth? Contact us for a FREE valuation!

Our team is ready to help you sell your home for the highest possible price ASAP
Bought with WATSON REALTY CORP






