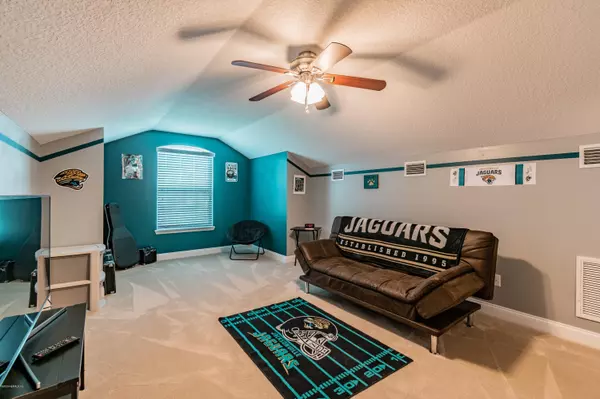$325,000
$344,900
5.8%For more information regarding the value of a property, please contact us for a free consultation.
141 CAROLINE CREEK CIR St Augustine, FL 32095
3 Beds
3 Baths
2,370 SqFt
Key Details
Sold Price $325,000
Property Type Single Family Home
Sub Type Single Family Residence
Listing Status Sold
Purchase Type For Sale
Square Footage 2,370 sqft
Price per Sqft $137
Subdivision Sandy Creek
MLS Listing ID 1043653
Sold Date 06/05/20
Style Traditional
Bedrooms 3
Full Baths 3
HOA Fees $66/ann
HOA Y/N Yes
Originating Board realMLS (Northeast Florida Multiple Listing Service)
Year Built 2010
Lot Dimensions .25 Acre
Property Description
Why wait to build ? This Home shows like a model ! Located in St Johns top rated School District !! No CDD fees ! Welcome to the Seda Marquis III floor plan. Home elevation features stacked stone and stucco with courtyard entry garage on a cul de sac with a beautiful view of the pond ! Split bedroom floor plan and large bonus room with full bath could be used as a fourth bedroom .Kitchen has 42'' cherry cabinets with crown molding and beveled counters. Breakfast area has built in seating with storage and bay window. Ample closet space in home and garage. Lg family room with electric fireplace.10 Ft ceilings . Gorgeous wood look tile in main living area , dining room and main hall. Bathrooms feature cherry cabinets, marble tops and tile floors. Large master suite with 2 step tray ceiling. Master Bath has 34'' cabinets and double sink vanity. Home has 5 inch baseboards. Transom window in LR .Yard has new white Vinyl fence and storage shed. Property has irrigation system .Home comes with storm/ hurricane panels. Kitchen appliances and garage fridge convey. Home is assigned to St Johns County's top rated schools . Backs up to the preserve for maximum privacy. Extended covered Lanai .This home has been loved and cared for to the highest level . Termite bond in place and paid through 2020. Security monitoring in place. Neighborhood has a children's playground with covered pavilion perfect for parties !! Dog walking /dog activity park currently being constructed. This home checks off all the boxes !!!
Location
State FL
County St. Johns
Community Sandy Creek
Area 304- 210 South
Direction From 210 head towards Nease HS ,immediately as you exit on 210 take first right before Waffle House to Sandy Creek,go about a 1/2 mile & LEFT into Linda Lake Ln.,right on Caroline Creek Circle
Rooms
Other Rooms Shed(s)
Interior
Interior Features Breakfast Bar, Breakfast Nook, Entrance Foyer, Pantry, Primary Bathroom -Tub with Separate Shower, Split Bedrooms, Walk-In Closet(s)
Heating Central, Other
Cooling Central Air
Flooring Carpet, Tile
Fireplaces Number 1
Furnishings Unfurnished
Fireplace Yes
Laundry Electric Dryer Hookup, Washer Hookup
Exterior
Exterior Feature Storm Shutters
Garage Spaces 2.0
Fence Back Yard, Vinyl
Pool None
Amenities Available Playground
Roof Type Shingle
Porch Covered, Front Porch, Patio
Total Parking Spaces 2
Private Pool No
Building
Lot Description Cul-De-Sac, Sprinklers In Front, Sprinklers In Rear
Sewer Public Sewer
Water Public
Architectural Style Traditional
Structure Type Stucco
New Construction No
Schools
Elementary Schools Palencia
Middle Schools Pacetti Bay
High Schools Allen D. Nease
Others
HOA Name BCM Services Inc
Tax ID 0264830210
Security Features Security System Owned
Acceptable Financing Cash, Conventional, FHA, USDA Loan
Listing Terms Cash, Conventional, FHA, USDA Loan
Read Less
Want to know what your home might be worth? Contact us for a FREE valuation!

Our team is ready to help you sell your home for the highest possible price ASAP
Bought with POINT PROPERTIES






