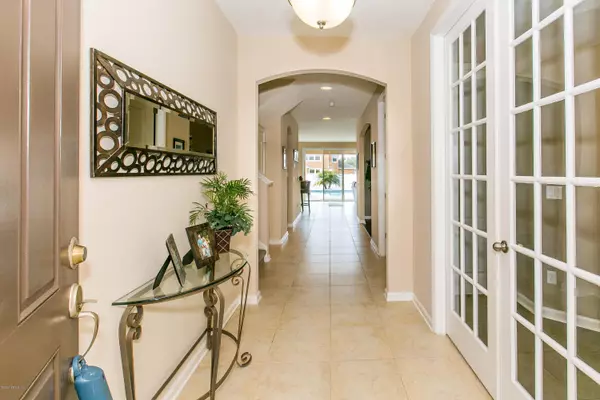$415,000
$424,900
2.3%For more information regarding the value of a property, please contact us for a free consultation.
210 S FIELD CREST DR St Augustine, FL 32092
5 Beds
3 Baths
3,064 SqFt
Key Details
Sold Price $415,000
Property Type Single Family Home
Sub Type Single Family Residence
Listing Status Sold
Purchase Type For Sale
Square Footage 3,064 sqft
Price per Sqft $135
Subdivision Johns Creek
MLS Listing ID 1039075
Sold Date 06/01/20
Style Traditional
Bedrooms 5
Full Baths 3
HOA Fees $8/ann
HOA Y/N Yes
Originating Board realMLS (Northeast Florida Multiple Listing Service)
Year Built 2010
Property Description
Move in Ready 3,064 sq. ft. POOL HOME. This 5 bedroom 3 bathroom home has everything new. The outside has been freshly painted as well as the interior rooms in neutral colors. New wood flooring in Office with French Doors. Wood flooring in Dining Room. 2 year new carpet installed in the complete upstairs and Stair Well. The HVAC system was replaced in 2019. Newer water softener installed. The Kitchen has new SS dishwasher, refrigerator and double oven. The granite counters compliment the 42 inch cabinets. There is a walk in pantry. The upstairs master bedroom is oversized with his and hers walk in closets. The raised Corian vanities and shower have new faucet fixtures. The secondary baths also have raised Corian vanities with new fixtures and shower heads. The upstairs large laundry room with folding counter and storage lends to ease of everyday living. 2 of the 4 secondary bedrooms have walk-in closets.
The Outdoor area is Florida Living with a covered paver patio which extends to the pool deck. The pool is heated as well as the hot tub/ spa. This pool has pebble mar cite as well as a beach entry which accommodates an umbrella. The large rear yard is completely fenced. The sprinkler system makes yard maintenance easy. The home is has a 4 inch complete gutter system. You will also find a home security system with outside cameras and monitors. This home is the complete package in a desirable area with A rated schools, close to shopping and easy access to I-95 for faster commute times.
Location
State FL
County St. Johns
Community Johns Creek
Area 304- 210 South
Direction From I-95 County Road 210 W to Left on St Johns Parkway. Rt on Avery. Rt on Huffner Hill Circle to left on South Field Crest. Home is on the right.
Interior
Interior Features Breakfast Bar, Eat-in Kitchen, Entrance Foyer, Kitchen Island, Pantry, Primary Bathroom -Tub with Separate Shower, Split Bedrooms, Vaulted Ceiling(s), Walk-In Closet(s)
Heating Central, Heat Pump, Zoned, Other
Cooling Central Air, Zoned
Flooring Carpet, Tile, Vinyl, Wood
Fireplaces Type Other
Fireplace Yes
Laundry Electric Dryer Hookup, Washer Hookup
Exterior
Parking Features Attached, Garage, Garage Door Opener
Garage Spaces 3.0
Fence Full, Vinyl
Pool Community, In Ground, Electric Heat, Heated, Other
Utilities Available Cable Available, Other
Amenities Available Basketball Court, Children's Pool, Fitness Center, Jogging Path, Playground, Spa/Hot Tub, Trash
Roof Type Shingle
Porch Covered, Front Porch, Patio
Total Parking Spaces 3
Private Pool No
Building
Lot Description Sprinklers In Front, Sprinklers In Rear
Sewer Public Sewer
Water Public
Architectural Style Traditional
Structure Type Frame,Stucco
New Construction No
Schools
Elementary Schools Timberlin Creek
Middle Schools Switzerland Point
High Schools Bartram Trail
Others
HOA Name Johns Creek
Tax ID 0099821270
Security Features Security System Owned,Smoke Detector(s)
Acceptable Financing Cash, Conventional, FHA, VA Loan
Listing Terms Cash, Conventional, FHA, VA Loan
Read Less
Want to know what your home might be worth? Contact us for a FREE valuation!

Our team is ready to help you sell your home for the highest possible price ASAP






