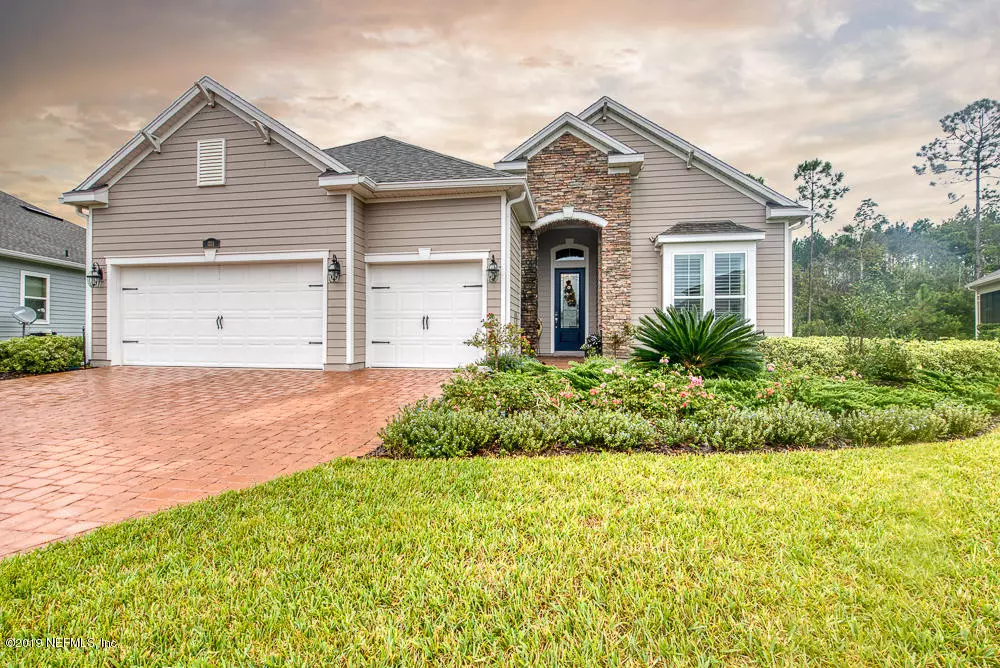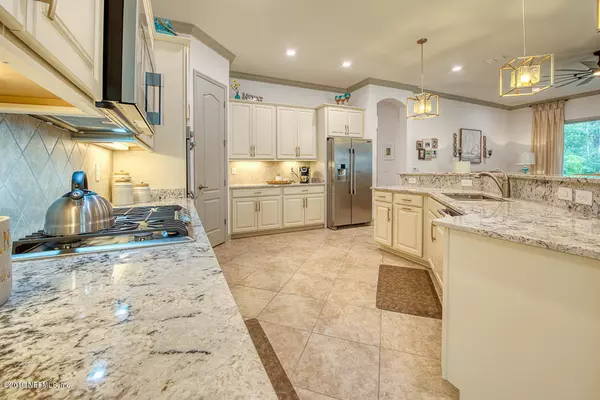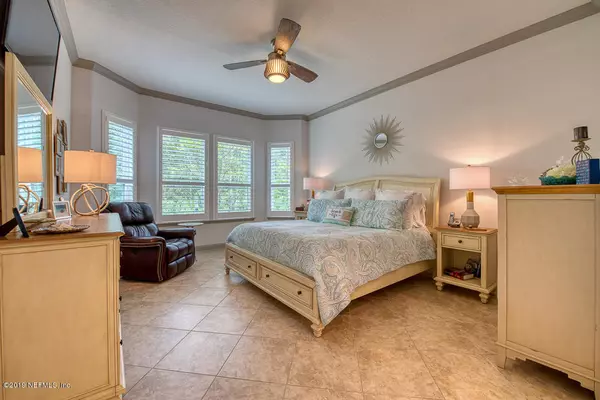$391,000
$410,000
4.6%For more information regarding the value of a property, please contact us for a free consultation.
331 ST KITTS LOOP St Augustine, FL 32092
4 Beds
3 Baths
2,654 SqFt
Key Details
Sold Price $391,000
Property Type Single Family Home
Sub Type Single Family Residence
Listing Status Sold
Purchase Type For Sale
Square Footage 2,654 sqft
Price per Sqft $147
Subdivision Windward Ranch
MLS Listing ID 1019470
Sold Date 04/30/20
Style Ranch
Bedrooms 4
Full Baths 3
HOA Fees $100/qua
HOA Y/N Yes
Originating Board realMLS (Northeast Florida Multiple Listing Service)
Year Built 2016
Property Description
This highly appointed executive floor plan is no longer offered in Windward Ranch. The 10' ceilings give this home a bold statement from the moment you walk in the door. Are you looking for a fully upgraded home with the latest features? This home has it all, from the light fixtures to the granite in the kitchen and bathrooms and hardware on the kitchen cabinets. The large owner's suite features spa-like bathroom and a large, custom closet. Relax and unwind in the hot tub on the brick paver patio while you enjoy the peace and privacy of your preserve lot. RARE find in St. Johns county, gated community with amenities and no CDD fees. Conveniently located to I-95, beaches, shopping and more. Pre inspected & 18 month home warranty with accepted offer.
Location
State FL
County St. Johns
Community Windward Ranch
Area 308-World Golf Village Area-Sw
Direction From 95 take SR-16 NW for 1.46 miles, turn left onto Windward Ranch BLVD, take first left onto St. Kitts Loop, follow this for .2 miles and the home is on your left
Interior
Interior Features Breakfast Bar, Eat-in Kitchen, Kitchen Island, Pantry, Primary Bathroom -Tub with Separate Shower, Primary Downstairs, Split Bedrooms, Walk-In Closet(s)
Heating Central
Cooling Central Air
Flooring Laminate, Tile
Laundry Electric Dryer Hookup, Washer Hookup
Exterior
Parking Features Attached, Garage
Garage Spaces 3.0
Pool Community
Utilities Available Cable Available, Cable Connected, Natural Gas Available
Amenities Available Basketball Court, Clubhouse, Playground, Spa/Hot Tub
Roof Type Shingle
Porch Patio
Total Parking Spaces 3
Private Pool No
Building
Lot Description Sprinklers In Front, Sprinklers In Rear
Sewer Public Sewer
Water Public
Architectural Style Ranch
New Construction No
Others
Tax ID 0274420260
Security Features Smoke Detector(s)
Acceptable Financing Cash, Conventional, FHA, VA Loan
Listing Terms Cash, Conventional, FHA, VA Loan
Read Less
Want to know what your home might be worth? Contact us for a FREE valuation!

Our team is ready to help you sell your home for the highest possible price ASAP
Bought with COLDWELL BANKER PREMIER PROPERTIES






