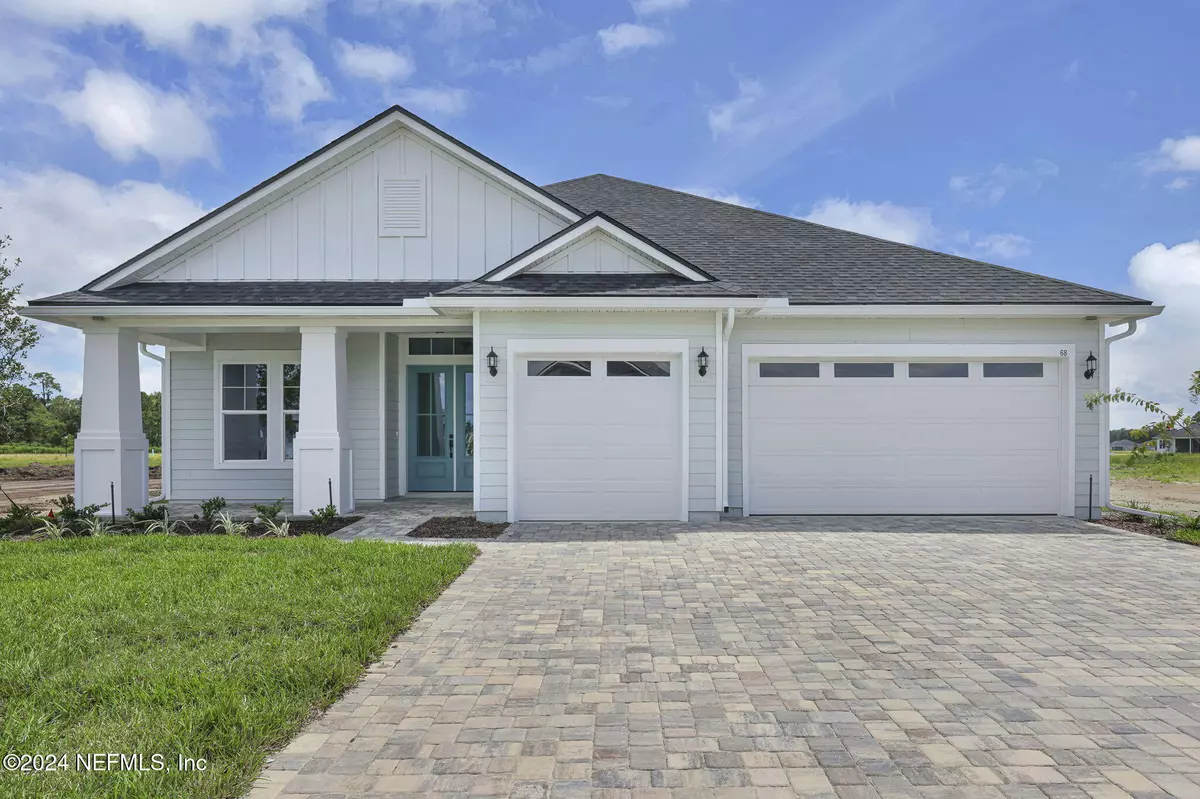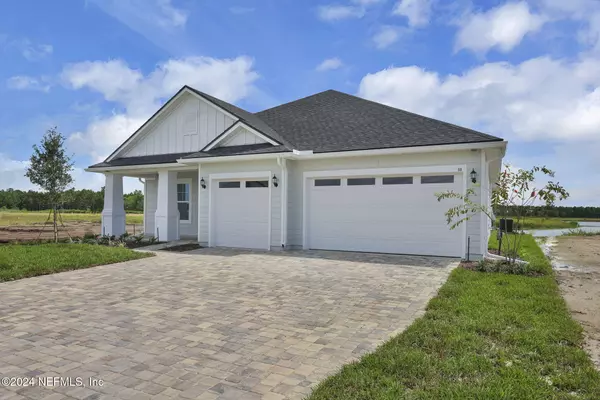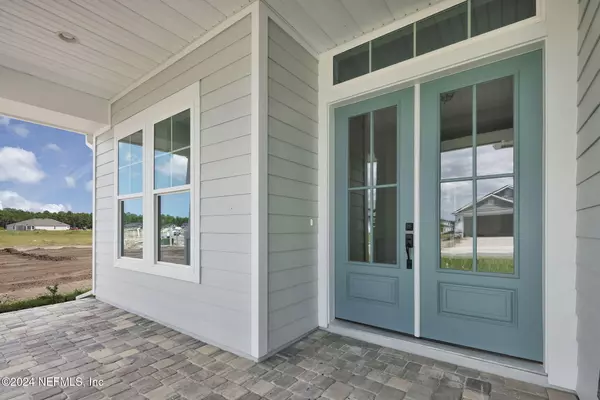
95487 GOLDEN GLOW DR Fernandina Beach, FL 32034
4 Beds
4 Baths
2,638 SqFt
UPDATED:
11/21/2024 11:15 PM
Key Details
Property Type Single Family Home
Sub Type Single Family Residence
Listing Status Active
Purchase Type For Sale
Square Footage 2,638 sqft
Price per Sqft $299
Subdivision Amelia National
MLS Listing ID 2057808
Style Ranch
Bedrooms 4
Full Baths 4
Construction Status To Be Built
HOA Fees $776/ann
HOA Y/N Yes
Originating Board realMLS (Northeast Florida Multiple Listing Service)
Property Description
Location
State FL
County Nassau
Community Amelia National
Area 472-Oneil/Nassaville/Holly Point
Direction From I-95, take State Rd 200 towards Fernandina Beach. Right on Amelia Concourse. Left into Amelia National community on Amelia National Pkwy. Model on left.
Interior
Interior Features Entrance Foyer, Kitchen Island, Open Floorplan, Pantry, Primary Bathroom -Tub with Separate Shower, Split Bedrooms, Walk-In Closet(s)
Heating Central, Heat Pump
Cooling Central Air
Flooring Tile
Laundry Electric Dryer Hookup, Washer Hookup
Exterior
Parking Features Attached, Garage
Garage Spaces 3.0
Utilities Available Cable Available, Electricity Connected, Sewer Connected, Water Connected
Amenities Available Clubhouse, Fitness Center, Gated, Golf Course, Playground, Security, Tennis Court(s)
View Pond
Roof Type Shingle
Porch Covered, Patio
Total Parking Spaces 3
Garage Yes
Private Pool No
Building
Lot Description Wooded
Sewer Public Sewer
Water Public
Architectural Style Ranch
Structure Type Frame
New Construction Yes
Construction Status To Be Built
Schools
Elementary Schools Yulee
Middle Schools Yulee
High Schools Yulee
Others
Senior Community No
Tax ID 26-2N-28-006A-0544-0000
Acceptable Financing Cash, Conventional, FHA, VA Loan
Listing Terms Cash, Conventional, FHA, VA Loan





